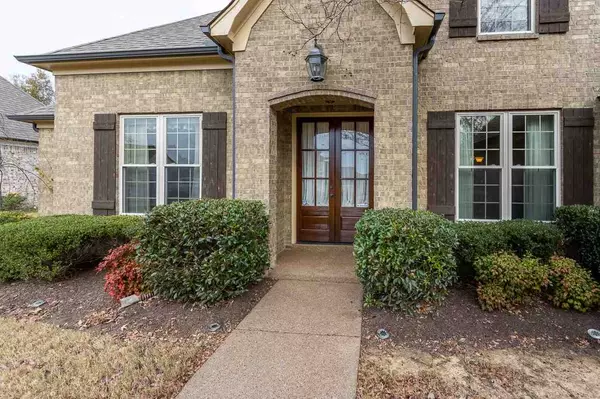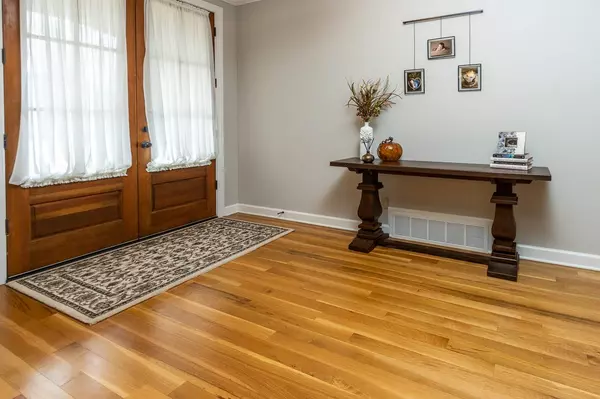For more information regarding the value of a property, please contact us for a free consultation.
9296 CIELO DR DR Germantown, TN 38138
Want to know what your home might be worth? Contact us for a FREE valuation!

Our team is ready to help you sell your home for the highest possible price ASAP
Key Details
Sold Price $518,000
Property Type Single Family Home
Sub Type Detached Single Family
Listing Status Sold
Purchase Type For Sale
Approx. Sqft 3600-3799
Square Footage 3,799 sqft
Price per Sqft $136
Subdivision Vinings At Germantown
MLS Listing ID 10089352
Sold Date 12/29/20
Style Traditional
Bedrooms 4
Full Baths 3
Half Baths 1
HOA Fees $100/ann
Year Built 2009
Annual Tax Amount $5,666
Lot Size 0.390 Acres
Property Description
Fabulous home in Gated Community-Vinings @Germantown This 4 bedrm, 3.5 ba hm offers 2 bedrms dwn, living rm, dining rm, open kitchen w/ keeping/hearth rm, private office & bonus rm w/storage. Also boasts in granite counters, Stainless appliances in kitchen, two pantries, gleaming hardwood down, updated Champion energy-efficient windows, Master Suite w/ walk-thru shwr, his/her clsets, and whirlpl tub. 4 car garage Walking distance to New Forest Hill-Irene Elementary. Houston Middle, Houston HS
Location
State TN
County Shelby
Area Germantown - South
Rooms
Other Rooms Attic, Bonus Room, Entry Hall, Laundry Room, Office/Sewing Room, Play Room
Master Bedroom 18x15 Full Bath, Hardwood Floor, Level 1, Smooth Ceiling, Vaulted/Coffered Ceiling, Walk-In Closet
Bedroom 2 13x12 Carpet, Level 1, Private Full Bath, Smooth Ceiling
Bedroom 3 17x12 Carpet, Level 2, Shared Bath, Smooth Ceiling, Walk-In Closet
Bedroom 4 13x11 Carpet, Level 2, Shared Bath, Smooth Ceiling, Walk-In Closet
Dining Room 14x11
Kitchen Breakfast Bar, Eat-In Kitchen, Keeping/Hearth Room, Pantry, Separate Dining Room, Separate Living Room
Interior
Interior Features All Window Treatments, Walk-In Closet(s), Pull Down Attic Stairs, Attic Access, Walk-In Attic, Cat/Dog Free House, Security System, Smoke Detector(s)
Heating 3 or More Systems, Central, Gas
Cooling 3 or More Systems, Ceiling Fan(s), Central
Flooring 9 or more Ft. Ceiling, Part Carpet, Part Hardwood, Smooth Ceiling, Tile, Vaulted/Coff/Tray Ceiling
Fireplaces Number 1
Fireplaces Type Gas Logs, In Keeping/Hearth room
Equipment Range/Oven, Self Cleaning Oven, Double Oven, Cooktop, Gas Cooking, Disposal, Dishwasher, Microwave, Cable Available, Satellite Dish
Exterior
Exterior Feature Brick Veneer, Double Pane Window(s)
Garage Driveway/Pad, More than 3 Coverd Spaces, Garage Door Opener(s), Side-Load Garage
Garage Spaces 4.0
Pool Neighborhood
Roof Type Composition Shingles
Building
Lot Description Landscaped, Some Trees
Story 1.5
Foundation Slab
Water Gas Water Heater
Others
Acceptable Financing Conventional
Listing Terms Conventional
Read Less
Bought with Chuck House • Keller Williams
GET MORE INFORMATION




