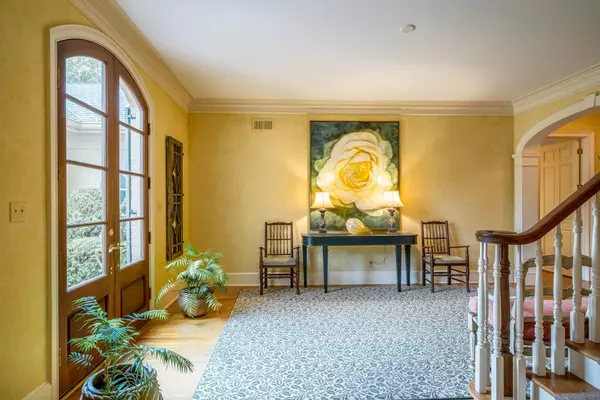For more information regarding the value of a property, please contact us for a free consultation.
332 GROVE HILL PL Memphis, TN 38120
Want to know what your home might be worth? Contact us for a FREE valuation!

Our team is ready to help you sell your home for the highest possible price ASAP
Key Details
Sold Price $787,000
Property Type Single Family Home
Sub Type Detached Single Family
Listing Status Sold
Purchase Type For Sale
Approx. Sqft 5500 - 5999
Square Footage 5,999 sqft
Price per Sqft $131
Subdivision Grove Hill Prd
MLS Listing ID 10121974
Sold Date 06/02/22
Style French
Bedrooms 4
Full Baths 4
Half Baths 1
HOA Fees $250/ann
Year Built 1997
Annual Tax Amount $11,053
Lot Size 10,890 Sqft
Property Description
This gracious formal French was designed & built at that perfect time for authentic, classic & understated sophistication. Perfectly set in the back of the cove, a grand entry, charming study (optional 2nd BR down) & view of the handsome formal living room greet you. Terrific millwork, fine quarter-sawn wood floors & classic fireplaces set the tone. Grand-sized dining & big kitchen are an entertainers delight. Lovely, lush & private yard. 5,000 + Feet!
Location
State TN
County Shelby
Area River Oaks
Rooms
Other Rooms Attic, Bonus Room, Entry Hall, Laundry Room, Library/Study
Master Bedroom 19x16
Bedroom 2 17x16 Carpet, Level 2, Private Full Bath, Smooth Ceiling
Bedroom 3 16x15 Carpet, Level 2, Shared Bath, Smooth Ceiling, Walk-In Closet
Bedroom 4 18x12 Carpet, Level 2, Shared Bath, Smooth Ceiling
Dining Room 17x15
Kitchen Island In Kitchen, Keeping/Hearth Room, Pantry, Separate Den, Separate Dining Room, Separate Living Room
Interior
Interior Features All Window Treatments, Monitored Alarm, Permanent Attic Stairs, Security System, Walk-In Attic, Walk-In Closet(s), Wet Bar
Heating 3 or More Systems, Central
Cooling 3 or More Systems, Central
Flooring Part Carpet, Part Hardwood, Smooth Ceiling, Tile
Fireplaces Number 2
Fireplaces Type Gas Logs, Gas Starter, In Living Room, In Other Room, Masonry
Equipment Cooktop, Dishwasher, Disposal, Double Oven, Instant Hot Water, Microwave, Refrigerator, Trash Compactor
Exterior
Exterior Feature Brick Veneer, Double Pane Window(s), Wood Window(s)
Parking Features Front-Load Garage
Garage Spaces 2.0
Pool None
Roof Type Composition Shingles
Building
Lot Description Cove, Professionally Landscaped, Some Trees, Wood Fenced
Story 2
Foundation Slab
Sewer Public Sewer
Water 2+ Water Heaters, Public Water
Others
Acceptable Financing Cash
Listing Terms Cash
Read Less
Bought with Joel J Hobson • Hobson, REALTORS



