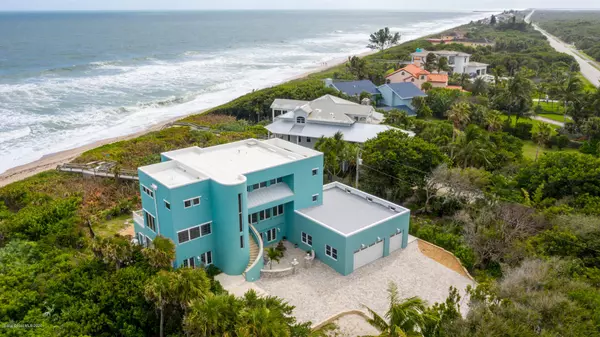For more information regarding the value of a property, please contact us for a free consultation.
8875 S Highway A1a Melbourne Beach, FL 32951
Want to know what your home might be worth? Contact us for a FREE valuation!

Our team is ready to help you sell your home for the highest possible price ASAP
Key Details
Sold Price $2,800,000
Property Type Single Family Home
Sub Type Single Family Residence
Listing Status Sold
Purchase Type For Sale
Square Footage 5,237 sqft
Price per Sqft $534
MLS Listing ID 889773
Sold Date 05/06/21
Bedrooms 5
Full Baths 5
HOA Y/N No
Total Fin. Sqft 5237
Originating Board Space Coast MLS (Space Coast Association of REALTORS®)
Year Built 1993
Annual Tax Amount $19,809
Tax Year 2020
Lot Size 1.080 Acres
Acres 1.08
Property Description
Enjoy the inspiring and incomparable panoramic ocean views and fresh ocean air from this elegant luxurious Oceanfront Estate situated on 1.08 acres with 107'water frontage. This exceptionally well designed three story 5 bed 5 bath 3 car garage gated estate with the private elevator was totally redesigned and reconstructed in 2007 & remodeled in 2019. Award winning kitchen with pendant and recessed lights highlight the custom wood cabinetry. Thermador, Subzero and U-line appliances offer the top of the line efficiency. Third floor has the exquisite master suite with sitting area, fireplace, built-in bookcase, expansive walk in closet, serene bath and balcony overlooking blue endless magnificent Atlantic ocean. Private pool, lush and gorgeous landscaping total privacy from all sides.
Location
State FL
County Brevard
Area 385 - South Beaches
Direction A1A South to # 8875.
Interior
Interior Features Breakfast Bar, Breakfast Nook, Built-in Features, Ceiling Fan(s), Kitchen Island, Open Floorplan, Pantry, Primary Bathroom - Tub with Shower, Primary Bathroom -Tub with Separate Shower, Split Bedrooms, Walk-In Closet(s)
Heating Central, Electric, Zoned
Cooling Central Air, Electric, Zoned
Flooring Tile
Appliance Dishwasher, Disposal, Dryer, Electric Water Heater, Gas Range, Microwave, Refrigerator, Washer
Exterior
Exterior Feature Balcony, Fire Pit
Parking Features Attached, Garage Door Opener
Garage Spaces 3.0
Pool Electric Heat, In Ground, Private, Salt Water
Utilities Available Cable Available, Propane
Waterfront Description Ocean Access,Ocean Front,Waterfront Community
View Ocean, Pool, Water
Roof Type Other
Porch Deck, Patio, Side Porch
Garage Yes
Building
Lot Description Sprinklers In Front, Sprinklers In Rear
Faces West
Sewer Septic Tank
Water Well
Level or Stories Three Or More
New Construction No
Schools
Elementary Schools Gemini
High Schools Melbourne
Others
Senior Community No
Tax ID 30-39-07-00-00015.0-0000.00
Security Features Gated with Guard,Security System Owned
Acceptable Financing Cash, Conventional
Listing Terms Cash, Conventional
Special Listing Condition Standard
Read Less

Bought with JM Real Estate



