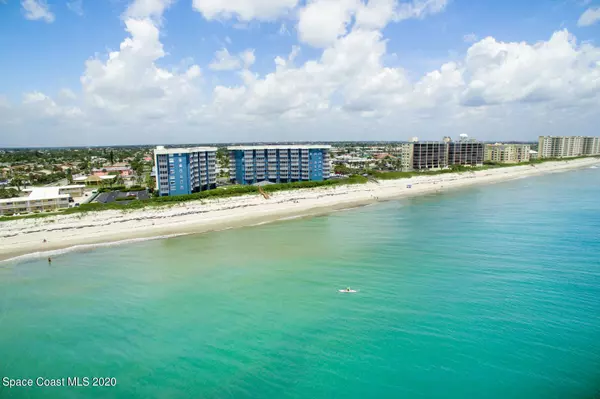For more information regarding the value of a property, please contact us for a free consultation.
1175 Highway A1a #508 Satellite Beach, FL 32937
Want to know what your home might be worth? Contact us for a FREE valuation!

Our team is ready to help you sell your home for the highest possible price ASAP
Key Details
Sold Price $506,000
Property Type Condo
Sub Type Condominium
Listing Status Sold
Purchase Type For Sale
Square Footage 1,470 sqft
Price per Sqft $344
Subdivision Buccaneer Condo Apts
MLS Listing ID 892525
Sold Date 01/20/21
Bedrooms 2
Full Baths 2
HOA Fees $560/mo
HOA Y/N Yes
Total Fin. Sqft 1470
Originating Board Space Coast MLS (Space Coast Association of REALTORS®)
Year Built 1973
Annual Tax Amount $3,502
Tax Year 2020
Lot Size 1,742 Sqft
Acres 0.04
Property Description
Luxurious, Turn-Key, Beachfront Living for Less! Unit 508 in The Buccaneer is a beautiful, direct ocean view, two bedroom, two bathroom home that rivals the design & detail work of some of the newest luxury condo builds here on the Space Coast! The down-to-the-studs/no-expense-spared remodel completed by Militano Construction has it all; upon entering, you immediately notice the upgraded kitchen with both the main 4 person breakfast bar as well as smaller matching ''two-top'' inside the kitchen. A cook will be truly happy here; the latest & greatest stainless Samsung appliances - including a Famly Hub French door fridge, convertible single-to-dual oven with induction cooktop, Delta motion-activated kitchen sink, instant hot water tap, quartz countertops, Shiloh inset soft close... cabinets/drawers, eye-catching Bella Casa tile backsplash & more are normally only found in Condos priced $100's of thousands more! From the beautiful, consistent throughout, 100% waterproof wood-look SFL luxury vinyl flooring & cyma recta style crown mouldings throughout the home to the LED under/in-cabinet/ceiling mounted recessed lighting, & completely matching brushed nickel Kohler brand plumbing fixtures in the bathrooms every square inch has been thoughtfully curated to provide a dream-home aesthetic. In the main living area, a dry bar outfitted with a Frigidaire Gallery Series wine fridge, contemporary furniture, mirrored walls, & a screened, covered balcony provide great communal space. The Primary Suite along with the living room have remote-controlled, powered, black-out rolldown curtains to cover the dual-pane/impact-resistant equipped windows & sliders that are also outfitted with accordion shutters. The primary walk-in, guest room reach-in, & three additional closets make the most of the in-unit storage space with custom design Artistic Closet brand built-ins. In-unit laundry is located in the hall closet both the Whirlpool brand washer and dryer are almost brand new. Well maintained and professionally managed, the Buccaneer complex has also received extensive community-wide renovations in recent years with new exterior painting, solar panels for the pool, new sea wall, new landscaping, concrete restoration & a recoated roof. This unit comes with an additional locking storage space also on the fifth floor & one community garage parking space there is also ample open parking for additional vehicles & guests. Resort-style amenities are plentiful with a tennis court, heated pool, clubhouse & private beach access as well as a great location just minutes from shopping, dining, activities, and Pineda Causeway to access the mainland help to round out this home as the perfect place to call home here in the Space Coast!
Location
State FL
County Brevard
Area 382-Satellite Bch/Indian Harbour Bch
Direction From Pineda Causeway (SR 404) head South on Hwy A1A for 2.2 miles, turn left into the complex. Unit 508 is located in the North Building.
Interior
Interior Features Breakfast Bar, Breakfast Nook, Built-in Features, Butler Pantry, Eat-in Kitchen, Kitchen Island, Open Floorplan, Primary Bathroom - Tub with Shower, Split Bedrooms, Walk-In Closet(s)
Heating Central, Electric, Hot Water
Cooling Central Air, Electric
Flooring Tile, Vinyl
Appliance Convection Oven, Dishwasher, Disposal, Double Oven, Dryer, Electric Range, Electric Water Heater, Freezer, Ice Maker, Microwave, Refrigerator, Washer
Laundry Electric Dryer Hookup, Gas Dryer Hookup, Washer Hookup
Exterior
Exterior Feature Balcony, Storm Shutters
Parking Features Assigned, Garage Door Opener, Guest, Underground
Garage Spaces 1.0
Fence Fenced, Wrought Iron
Pool Community, In Ground, Solar Heat
Utilities Available Electricity Connected, Water Available
Amenities Available Barbecue, Elevator(s), Fitness Center, Maintenance Grounds, Maintenance Structure, Management - Full Time, Management - Off Site, Storage, Tennis Court(s)
Waterfront Description Ocean Access,Ocean Front
View Ocean, Pool, River, Water
Roof Type Membrane,Other
Street Surface Asphalt
Accessibility Accessible Approach with Ramp, Accessible Elevator Installed, Accessible Entrance
Porch Patio, Porch, Screened, Side Porch
Garage Yes
Building
Faces West
Sewer Public Sewer
Water Public
Level or Stories One
New Construction No
Schools
Elementary Schools Holland
High Schools Satellite
Others
HOA Name mranzinosentrymgt.com
HOA Fee Include Cable TV,Insurance,Internet,Pest Control,Security,Sewer,Trash,Water
Senior Community No
Tax ID 26-37-35-01-00006.0-0001.56
Security Features Smoke Detector(s),Entry Phone/Intercom,Secured Lobby
Acceptable Financing Cash, Conventional
Listing Terms Cash, Conventional
Special Listing Condition Standard
Read Less

Bought with RE/MAX Elite



