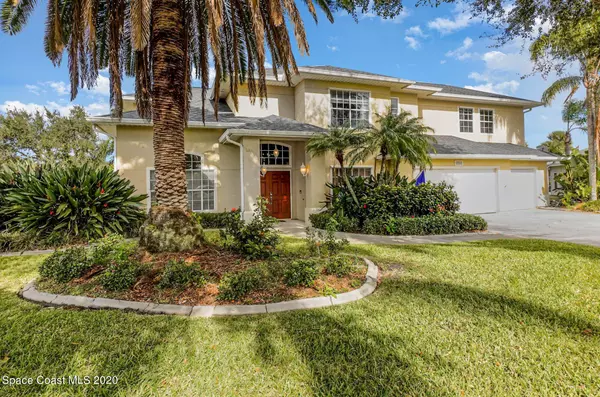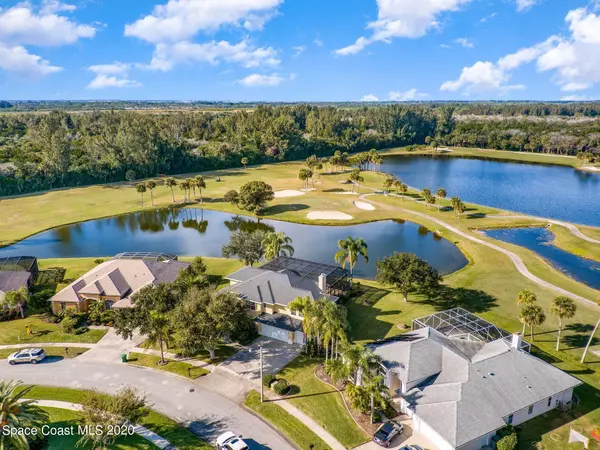For more information regarding the value of a property, please contact us for a free consultation.
3405 Savannahs TRL Merritt Island, FL 32953
Want to know what your home might be worth? Contact us for a FREE valuation!

Our team is ready to help you sell your home for the highest possible price ASAP
Key Details
Sold Price $507,500
Property Type Single Family Home
Sub Type Single Family Residence
Listing Status Sold
Purchase Type For Sale
Square Footage 2,938 sqft
Price per Sqft $172
Subdivision Savannahs Phase Ii The
MLS Listing ID 893230
Sold Date 02/16/21
Bedrooms 4
Full Baths 3
HOA Fees $800
HOA Y/N Yes
Total Fin. Sqft 2938
Originating Board Space Coast MLS (Space Coast Association of REALTORS®)
Year Built 1993
Annual Tax Amount $4,331
Tax Year 2020
Lot Size 0.290 Acres
Acres 0.29
Property Sub-Type Single Family Residence
Property Description
This beautiful Merritt Island home is the ONE TO SEE! This CUSTOM BUILT golf course property with MILLION DOLLAR VIEWS!! Includes 4 Bedrooms, 3 Baths PLUS a Study! See the STUNNING BACKYARD with a Pool & Spa... PERFECT for entertaining the family & friends! Kitchen has granite countertops and newer appliances ~ perfect for the Chef in the house! Separate living & dining rooms. High ceilings makes it light & bright! Bathrooms NEWLY REMODELED, new carpet and wood flooring upstairs ! HURRICANE SHUTTERS, newer HVACS & ROOF! 3-Car garage has extra space! This is a meticulously-kept residence surrounded by beautiful landscaping. Fantastic neighborhood community that includes a restaurant, tennis courts & playground! CLOSE proximity to the Beaches, Port Canaveral and Orlando!
Location
State FL
County Brevard
Area 250 - N Merritt Island
Direction North Courtenay to East on Hall Rd. Right on The Savannahs. Follow to circle and keep right. Home will be on the right.
Interior
Interior Features Breakfast Nook, Built-in Features, Ceiling Fan(s), Eat-in Kitchen, Open Floorplan, Pantry, Primary Bathroom - Tub with Shower, Primary Bathroom -Tub with Separate Shower, Vaulted Ceiling(s), Walk-In Closet(s)
Heating Central, Electric
Cooling Central Air, Electric
Flooring Carpet, Laminate, Tile
Fireplaces Type Other
Furnishings Unfurnished
Fireplace Yes
Appliance Dishwasher, Disposal, Dryer, Electric Water Heater, Microwave, Refrigerator, Washer
Laundry Sink
Exterior
Exterior Feature Fire Pit, Storm Shutters
Parking Features Attached, Garage Door Opener
Garage Spaces 3.0
Pool In Ground, Private, Screen Enclosure, Waterfall, Other
Utilities Available Cable Available
Amenities Available Golf Course, Maintenance Grounds, Management - Off Site, Park, Playground, Tennis Court(s)
Waterfront Description Lake Front,Pond
View Golf Course, Lake, Pond, Trees/Woods, Water, Protected Preserve
Roof Type Shingle
Street Surface Asphalt
Porch Patio, Porch, Screened
Garage Yes
Building
Faces Southeast
Sewer Public Sewer
Water Public
Level or Stories Two
New Construction No
Schools
Elementary Schools Carroll
High Schools Merritt Island
Others
Pets Allowed Yes
HOA Name TCB Property Management~ Renae Foster
Senior Community No
Tax ID 24-36-01-75-00000.0-0159.00
Security Features Other
Acceptable Financing Cash, Conventional, FHA, VA Loan
Listing Terms Cash, Conventional, FHA, VA Loan
Special Listing Condition Standard
Read Less

Bought with One Sotheby's International



