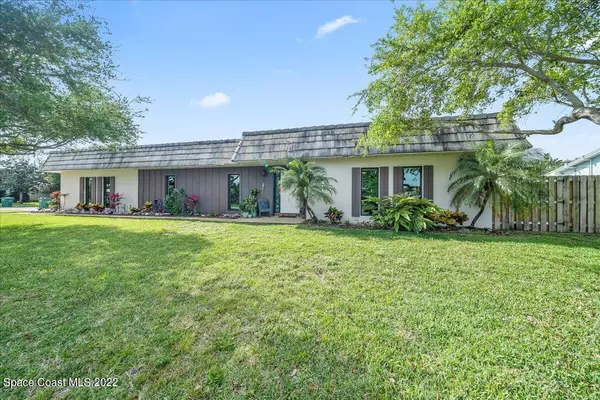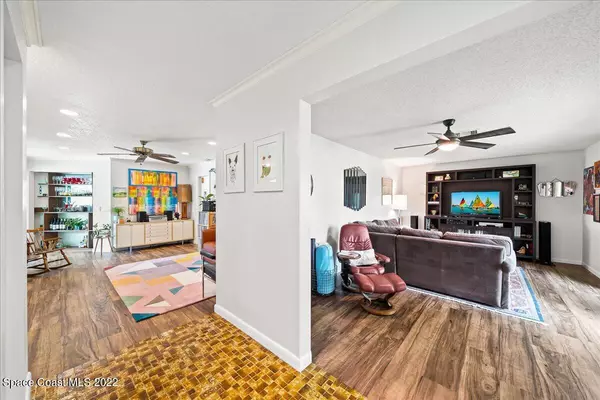For more information regarding the value of a property, please contact us for a free consultation.
501 Andrews DR Melbourne Beach, FL 32951
Want to know what your home might be worth? Contact us for a FREE valuation!

Our team is ready to help you sell your home for the highest possible price ASAP
Key Details
Sold Price $715,000
Property Type Single Family Home
Sub Type Single Family Residence
Listing Status Sold
Purchase Type For Sale
Square Footage 2,244 sqft
Price per Sqft $318
MLS Listing ID 929101
Sold Date 04/29/22
Bedrooms 4
Full Baths 2
HOA Y/N No
Total Fin. Sqft 2244
Originating Board Space Coast MLS (Space Coast Association of REALTORS®)
Year Built 1974
Annual Tax Amount $6,181
Tax Year 2021
Lot Size 0.330 Acres
Acres 0.33
Property Description
Remarkable corner lot MCM style beachside family home. This 4/2 features a master bedroom that overlooks a beautiful sparkling pool, the adjacent master bath has custom built in cabinetry and closets, jetted tub, walk in shower, with oversized dressing area. The home has original decorative mid century fixtures, decorative tile, custom built in bar, custom wood kitchen cabinets, new kitchen appliances, new HVAC, custom Murphy bed, new hurricane impact windows & doors, reinforced garage door, tropical landscaping, & so much more!
Steps to beach, fine dining, & town center. Amenities that come with living in the town of Melbourne Beach include permitted parking access to our beautiful beaches & parks, access to the tennis courts, & boat ramps.
Location
State FL
County Brevard
Area 384-Indialantic/Melbourne Beach
Direction From 192 (5th Ave) & A1A Head South on A1A 1.3 Mi Turn Right on Acacia Turn Left on Hibiscus Trail Hibiscus Trails runs right & turns into Andrews Dr Property is on the SW corner of Pine & Andrews
Interior
Interior Features Breakfast Bar, Built-in Features, Ceiling Fan(s), Kitchen Island, Pantry, Primary Bathroom - Tub with Shower, Primary Bathroom -Tub with Separate Shower, Split Bedrooms, Walk-In Closet(s)
Heating Central
Cooling Central Air
Flooring Tile, Other
Furnishings Unfurnished
Appliance Convection Oven, Dishwasher, Dryer, Electric Range, Electric Water Heater, Microwave, Refrigerator, Washer
Laundry Electric Dryer Hookup, Gas Dryer Hookup, Washer Hookup
Exterior
Exterior Feature Storm Shutters
Parking Features Attached
Garage Spaces 2.0
Fence Fenced, Wood
Pool In Ground, Other
Utilities Available Cable Available, Electricity Connected
Amenities Available Boat Dock, Clubhouse, Park, Playground
View Pool
Roof Type Membrane
Street Surface Asphalt
Porch Patio
Garage Yes
Private Pool Yes
Building
Lot Description Corner Lot, Sprinklers In Front, Sprinklers In Rear
Faces North
Sewer Public Sewer
Water Public, Well
Level or Stories One
New Construction No
Schools
Elementary Schools Gemini
High Schools Melbourne
Others
Pets Allowed Yes
HOA Name RIVER COLONY EAST
Senior Community No
Tax ID 28-38-06-77-0000j.0-0013.00
Acceptable Financing Cash, Conventional, VA Loan
Listing Terms Cash, Conventional, VA Loan
Special Listing Condition Standard
Read Less

Bought with Keller Williams Space Coast



