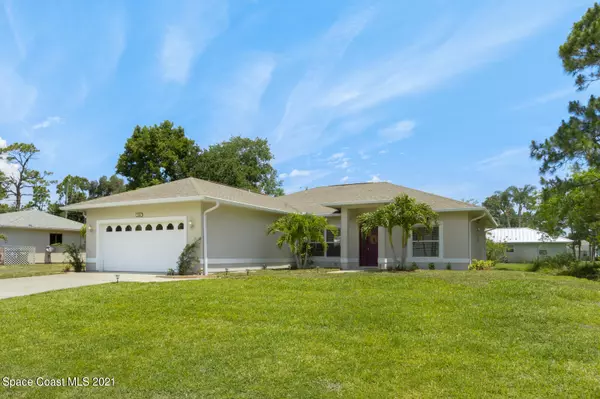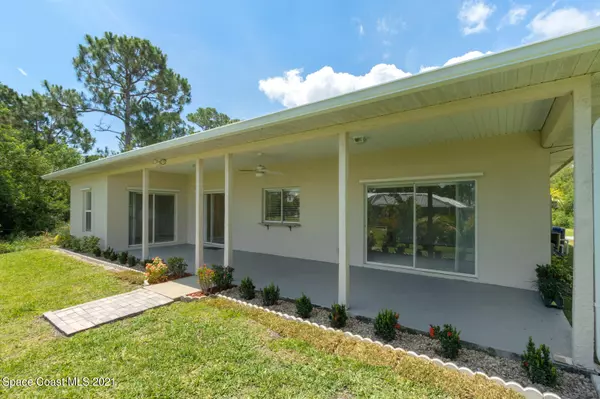For more information regarding the value of a property, please contact us for a free consultation.
266 Delaware AVE Sebastian, FL 32958
Want to know what your home might be worth? Contact us for a FREE valuation!

Our team is ready to help you sell your home for the highest possible price ASAP
Key Details
Sold Price $320,000
Property Type Single Family Home
Sub Type Single Family Residence
Listing Status Sold
Purchase Type For Sale
Square Footage 1,566 sqft
Price per Sqft $204
Subdivision Indian River Highlands
MLS Listing ID 904910
Sold Date 07/06/21
Bedrooms 3
Full Baths 2
HOA Y/N No
Total Fin. Sqft 1566
Originating Board Space Coast MLS (Space Coast Association of REALTORS®)
Year Built 2001
Annual Tax Amount $3,224
Tax Year 2020
Lot Size 0.280 Acres
Acres 0.28
Lot Dimensions 98.0 ft x 125.0 ft
Property Sub-Type Single Family Residence
Property Description
Beautiful 3/2 home in the highly sought after Sebastian Highlands. Stunning complete remodel in 2016 boasting granite countertops, new cabinets, stainless steel appliances, hot water heater, a/c and new paint inside & out. New well pump for sprinklers 2018. Spectacular split floor plan and open concept. Enjoy the breeze and lush landscaping on the covered east facing lanai. Location, Location, Location...minutes to shopping, restaurants, schools and all your outside activities. 8 miles to beach, 1.4 miles to Riverview Park on the Indian River Lagoon and 13 miles to the world-famous Sebastian Inlet State Park. Perfect for families, snow birds or rental investment. Come enjoy this GEM in the Heart of Sebastian!
Location
State FL
County Indian River
Area 904 - Indian River
Direction From US 1, go west on 512 approximately 1 mile and turn left on Delaware Ave. Home is on the left.
Interior
Interior Features Ceiling Fan(s), Open Floorplan, Primary Bathroom - Tub with Shower, Primary Bathroom -Tub with Separate Shower, Split Bedrooms, Walk-In Closet(s)
Heating Central
Cooling Central Air
Flooring Carpet, Tile
Furnishings Unfurnished
Appliance Dishwasher, Disposal, Dryer, Electric Range, Electric Water Heater, Microwave, Refrigerator, Washer
Exterior
Exterior Feature ExteriorFeatures
Parking Features Attached, Garage Door Opener
Garage Spaces 2.0
Pool None
Utilities Available Cable Available, Electricity Connected
Roof Type Shingle
Porch Patio
Garage Yes
Building
Faces Southwest
Sewer Septic Tank
Water Public
Level or Stories One
New Construction No
Others
Pets Allowed Yes
HOA Name SEBASTIAN HIGHLANDS UNIT 15
Senior Community No
Tax ID 31390700001491000013.0
Acceptable Financing Cash, Conventional, FHA, VA Loan
Listing Terms Cash, Conventional, FHA, VA Loan
Special Listing Condition Standard
Read Less

Bought with Billero & Billero Properties



