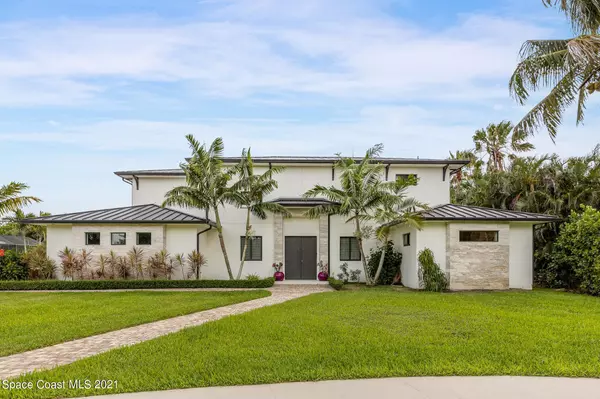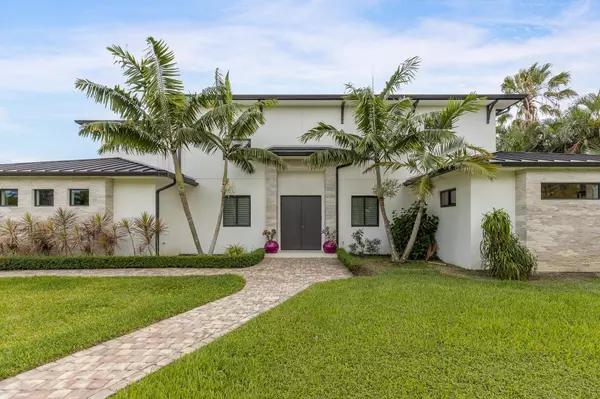For more information regarding the value of a property, please contact us for a free consultation.
139 Hidden Cove DR Melbourne Beach, FL 32951
Want to know what your home might be worth? Contact us for a FREE valuation!

Our team is ready to help you sell your home for the highest possible price ASAP
Key Details
Sold Price $1,700,000
Property Type Single Family Home
Sub Type Single Family Residence
Listing Status Sold
Purchase Type For Sale
Square Footage 3,399 sqft
Price per Sqft $500
Subdivision Hidden Cove
MLS Listing ID 904943
Sold Date 07/22/21
Style Patio Home,Villa
Bedrooms 4
Full Baths 4
HOA Fees $66/ann
HOA Y/N Yes
Total Fin. Sqft 3399
Originating Board Space Coast MLS (Space Coast Association of REALTORS®)
Year Built 2017
Annual Tax Amount $7,743
Tax Year 2020
Lot Size 0.480 Acres
Acres 0.48
Property Sub-Type Single Family Residence
Property Description
Make the most of the coastal lifestyle in this stunning Euro contemporary masterpiece that is built to withstand 165 mph hurricane winds. Superior custom finishes imported from Portugal, an immaculate chef's kitchen, a lush outdoor space with a pool and a premium outdoor kitchen. This 4 bed, 4 bath, custom-built home offers comfortable, upscale luxury inside & out. This brilliantly designed home makes the best use of an open space layout. Walk through to the sizable, ground floor, master suite with a view of the enchanting backyard - then upstairs, to the other 3 spacious beds and another open, additional living space, perfect for a secondary living room. This home includes a deeded beach access as well as a community dock.
Location
State FL
County Brevard
Area 385 - South Beaches
Direction A1A South to Hidden Cove Drive home will be on left.
Interior
Interior Features Breakfast Bar, Breakfast Nook, Ceiling Fan(s), Eat-in Kitchen, His and Hers Closets, Jack and Jill Bath, Kitchen Island, Open Floorplan, Pantry, Primary Bathroom - Tub with Shower, Primary Bathroom -Tub with Separate Shower, Primary Downstairs, Vaulted Ceiling(s), Walk-In Closet(s)
Heating Central, Electric, Zoned
Cooling Central Air, Electric, Zoned
Flooring Tile
Furnishings Unfurnished
Appliance Convection Oven, Dishwasher, Dryer, Electric Range, Electric Water Heater, Freezer, Microwave, Refrigerator, Washer
Laundry Sink
Exterior
Exterior Feature Outdoor Kitchen, Outdoor Shower
Parking Features Attached, Garage Door Opener
Garage Spaces 3.0
Fence Fenced, Wrought Iron
Pool In Ground, Private, Salt Water
Utilities Available Cable Available, Electricity Connected
Amenities Available Boat Dock, Maintenance Structure, Management - Full Time
Waterfront Description Ocean Access
View Pool, Trees/Woods, Protected Preserve
Roof Type Metal
Street Surface Asphalt
Porch Deck, Patio, Porch, Screened
Garage Yes
Building
Lot Description Sprinklers In Front, Sprinklers In Rear
Faces North
Sewer Septic Tank
Water Well
Architectural Style Patio Home, Villa
Level or Stories Two
New Construction No
Schools
Elementary Schools Gemini
High Schools Melbourne
Others
Pets Allowed Yes
HOA Name HIDDEN COVE
Senior Community No
Tax ID 29-38-10-Pa-00000.0-0018.00
Acceptable Financing Cash, Conventional
Listing Terms Cash, Conventional
Special Listing Condition Standard
Read Less

Bought with Sell Florida Homes, Inc.



