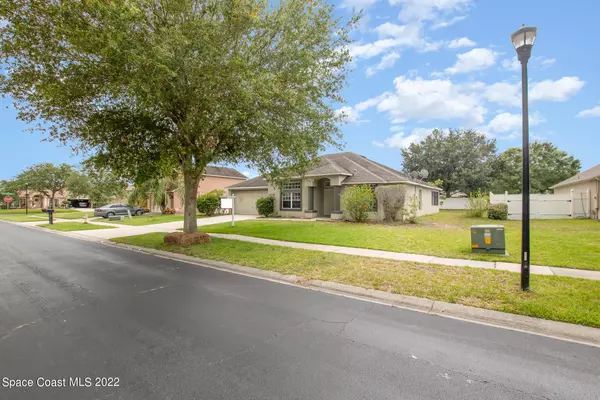For more information regarding the value of a property, please contact us for a free consultation.
1947 Big Cypress DR St. Cloud, FL 34771
Want to know what your home might be worth? Contact us for a FREE valuation!

Our team is ready to help you sell your home for the highest possible price ASAP
Key Details
Sold Price $389,000
Property Type Single Family Home
Sub Type Single Family Residence
Listing Status Sold
Purchase Type For Sale
Square Footage 1,906 sqft
Price per Sqft $204
MLS Listing ID 935168
Sold Date 07/25/22
Bedrooms 3
Full Baths 2
HOA Fees $93/qua
HOA Y/N Yes
Total Fin. Sqft 1906
Originating Board Space Coast MLS (Space Coast Association of REALTORS®)
Year Built 2005
Annual Tax Amount $3,923
Tax Year 2021
Lot Size 10,625 Sqft
Acres 0.24
Lot Dimensions 85.0 ft x 125.0 ft
Property Sub-Type Single Family Residence
Property Description
Come see this light and bright home located in the sought-after neighborhood of East Lake Cove Community. This 3-bedroom, 2-bathroom home is full of elegant upgrades. The vaulted ceilings and large windows fill the home with natural light. The open floor plan is an entertainer's dream. The oversized island is great for eat in breakfast or a holiday buffet. Large stainless-steel appliances are classy and easy to clean. The split floor plan ensures that everyone can sleep in peace. The primary suite is a slice of heaven with a large soaking tub, spacious corner shower, and 2 large walk-in closets. The home sits on almost a ¼ acre; the large yard has plenty of room to enjoy. East Lake Cove Community has many benefits: gated community, tennis courts, multiple ponds and lake access.
Location
State FL
County Osceola
Area 999 - Out Of Area
Direction Head west on US-192, turn right onto S Narcoossee Road heading north, turn left onto E Lake Cove Blvd, turn right onto Big Cypress Drive.
Interior
Interior Features Ceiling Fan(s), His and Hers Closets, Kitchen Island, Open Floorplan, Pantry, Primary Bathroom - Tub with Shower, Primary Bathroom -Tub with Separate Shower, Split Bedrooms, Walk-In Closet(s)
Heating Heat Pump
Cooling Central Air
Flooring Carpet, Tile
Furnishings Unfurnished
Appliance Dishwasher, Disposal, Electric Range, Electric Water Heater, Microwave, Refrigerator
Laundry Electric Dryer Hookup, Gas Dryer Hookup, Washer Hookup
Exterior
Exterior Feature ExteriorFeatures
Parking Features Attached
Garage Spaces 2.0
Pool None
Utilities Available Cable Available, Electricity Connected, Water Available
Amenities Available Boat Dock, Management - Full Time, Management - Off Site, Playground, Tennis Court(s), Other
View City
Roof Type Shingle
Porch Patio, Porch, Screened
Garage Yes
Building
Faces East
Sewer Public Sewer
Water Public
Level or Stories One
New Construction No
Others
Pets Allowed Yes
HOA Name Empire Management/Jessica Tavarez
Senior Community No
Tax ID 17 25 31 3012 0001 0930
Security Features Security Gate
Acceptable Financing Cash, Conventional, FHA, VA Loan
Listing Terms Cash, Conventional, FHA, VA Loan
Special Listing Condition Standard
Read Less

Bought with Non-MLS or Out of Area



