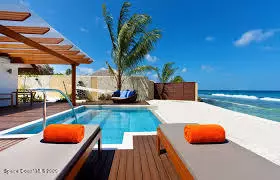For more information regarding the value of a property, please contact us for a free consultation.
3125 S Hwy A1a Melbourne Beach, FL 32951
Want to know what your home might be worth? Contact us for a FREE valuation!

Our team is ready to help you sell your home for the highest possible price ASAP
Key Details
Sold Price $4,390,000
Property Type Single Family Home
Sub Type Single Family Residence
Listing Status Sold
Purchase Type For Sale
Square Footage 5,000 sqft
Price per Sqft $878
Subdivision Coconut Grove
MLS Listing ID 922416
Sold Date 05/11/22
Bedrooms 4
Full Baths 5
Half Baths 1
HOA Fees $425/mo
HOA Y/N Yes
Total Fin. Sqft 5000
Originating Board Space Coast MLS (Space Coast Association of REALTORS®)
Year Built 2023
Annual Tax Amount $3,537
Tax Year 2021
Lot Size 0.400 Acres
Acres 0.8
Property Description
New OCEANFRONT Luxury Villa with Private ELEVATOR and Oceanfront POOL. Coconut Grove provides luxury contemporary style with three stories & multiple ocean viewing decks. Short term rentals permitted. LUXURY home features 4 Bedrooms PLUS a DEN/FLEX Room 4.5 Baths with stunning OCEAN vistas. Chef's Kitchen complete with QUARTZ, high end custom cabinetry, & superior high end appliances. Luxurious master suite with ocean terrace, ensuite bath, & oceanview soaking tub. Residence comes with a private, residential elevator and a private ocean plunge pool. All bedrooms have ensuite bathrooms. Grounds maintenance is shared along with the private beach crossover. Ideal beach front location. Secluded beach yet close to restaurants, bars, & shops. Come experience the luxurious beach island lifestyle! lifestyle!
Location
State FL
County Brevard
Area 385 - South Beaches
Direction Travel 4.5 miles south of 5th Avenue (Melbourne Beach Causeway) to the property on the ocean.
Interior
Interior Features Breakfast Bar, Ceiling Fan(s), Elevator, Jack and Jill Bath, Kitchen Island, Open Floorplan, Primary Bathroom - Tub with Shower, Primary Bathroom -Tub with Separate Shower, Split Bedrooms, Vaulted Ceiling(s), Walk-In Closet(s), Wet Bar
Heating Central, Electric
Cooling Central Air, Electric
Flooring Stone, Tile, Wood, Other
Furnishings Unfurnished
Appliance Convection Oven, Dishwasher, Disposal, Dryer, Electric Range, Electric Water Heater, ENERGY STAR Qualified Dishwasher, ENERGY STAR Qualified Refrigerator, ENERGY STAR Qualified Washer, Microwave, Refrigerator, Washer
Laundry Sink
Exterior
Exterior Feature Balcony, Outdoor Kitchen, Outdoor Shower
Parking Features Attached, Garage Door Opener
Garage Spaces 2.0
Pool In Ground, Private, Salt Water
Utilities Available Cable Available, Electricity Connected, Water Available
Amenities Available Maintenance Grounds, Other
Waterfront Description Ocean Access,Ocean Front,Waterfront Community
View Ocean, Water
Roof Type Concrete
Accessibility Accessible Elevator Installed, Accessible Entrance, Accessible Full Bath, Grip-Accessible Features
Porch Porch
Garage Yes
Building
Faces West
Sewer Septic Tank
Water Public
Level or Stories Three Or More
New Construction Yes
Schools
Elementary Schools Gemini
High Schools Melbourne
Others
Pets Allowed Yes
HOA Name AVERILL FARMS SUBD
Senior Community No
Tax ID 28-38-21-Gd-0000c.0-0007.00
Security Features Smoke Detector(s)
Acceptable Financing Cash
Listing Terms Cash
Special Listing Condition Standard
Read Less

Bought with Ellingson Properties



