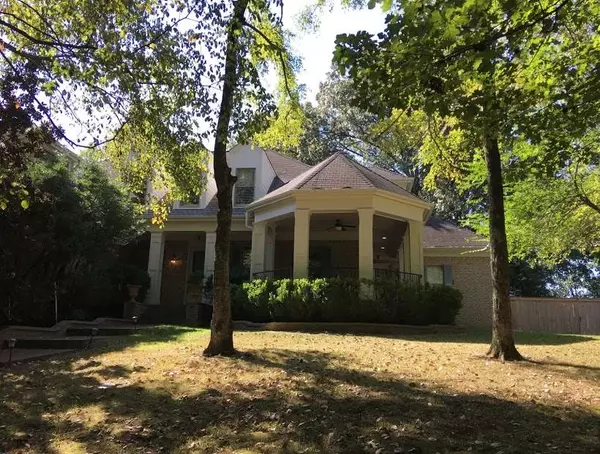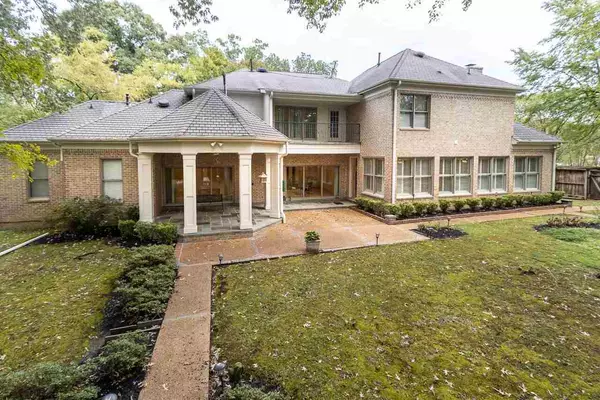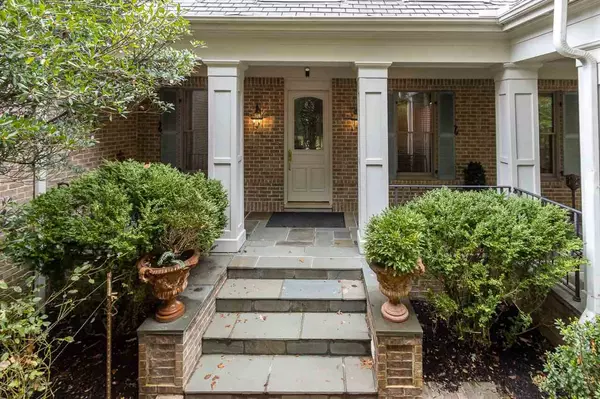For more information regarding the value of a property, please contact us for a free consultation.
7723 S CHAPEL CREEK PKY S Memphis, TN 38016
Want to know what your home might be worth? Contact us for a FREE valuation!

Our team is ready to help you sell your home for the highest possible price ASAP
Key Details
Sold Price $550,000
Property Type Single Family Home
Sub Type Detached Single Family
Listing Status Sold
Purchase Type For Sale
Approx. Sqft 5500 - 5999
Square Footage 5,999 sqft
Price per Sqft $91
Subdivision Chapel Creek P D
MLS Listing ID 10062909
Sold Date 01/12/21
Style Traditional
Bedrooms 5
Full Baths 6
Year Built 2003
Annual Tax Amount $8,182
Lot Size 1.270 Acres
Property Description
Top of the hill overlooking 1.5 acre with 100 trees! Circular drive leads to exquisite 5 B/R, 6 bath house built by Don Willis w/all of the amenities expected in a quality built home. 2 covered porches. 2 patios. Notice the size of the 5 bedrooms, each w/private bath. L/R w/hardwood floors & built-in bookcases, spacious great room w/ fireplace. Downstairs master has two walk in closets & luxurious bath. Large upstairs B/R all have private baths, Rec rm or 6th has private bath w/private stairs.
Location
State TN
County Shelby
Area Macon/Appling Rd
Rooms
Other Rooms Laundry Room, Play Room, In-Law Quarters, Entry Hall, Loft/Balcony, Attic
Master Bedroom 18x17 Carpet, Full Bath, Smooth Ceiling, Walk-In Closet
Bedroom 2 15x12 Carpet, Level 1, Private Full Bath, Smooth Ceiling
Bedroom 3 24x16 Carpet, Level 2, Private Full Bath, Smooth Ceiling, Walk-In Closet
Bedroom 4 29x24 Carpet, Level 2, Private Full Bath, Smooth Ceiling
Bedroom 5 34x15 Carpet, Level 2, Private Full Bath
Dining Room 17x15
Kitchen Separate Living Room, Separate Dining Room, Great Room, Pantry, Island In Kitchen, Washer/Dryer Connections, Keeping/Hearth Room
Interior
Interior Features Excl Some Window Treatmnt, Walk-In Closet(s), Permanent Attic Stairs, Central Vacuum, Rear Stairs to Playroom, Cat/Dog Free House, Security System, Smoke Detector(s), Monitored Alarm, Vent Hood/Exhaust Fan
Heating Central, Gas, 3 or More Systems
Cooling 3 or More Systems, Central
Flooring Wall to Wall Carpet, Part Hardwood, Smooth Ceiling, 9 or more Ft. Ceiling, Two Story Foyer
Fireplaces Number 1
Fireplaces Type Masonry, In Den/Great Room, Gas Starter, Gas Logs
Equipment Range/Oven, Self Cleaning Oven, Double Oven, Cooktop, Disposal, Dishwasher, Microwave, Trash Compactor, Refrigerator, Cable Wired
Exterior
Exterior Feature Brick Veneer, Double Pane Window(s)
Parking Features Storage Room(s), Workshop(s), Garage Door Opener(s), Side-Load Garage
Garage Spaces 3.0
Pool None
Roof Type Composition Shingles
Building
Lot Description Wooded, Landscaped, Wood Fenced
Story 2
Foundation Slab
Sewer Public Sewer
Water 2+ Water Heaters, Gas Water Heater, Public Water
Others
Acceptable Financing VA
Listing Terms VA
Read Less
Bought with Brandon Hughes • Patterson Homes Real Estate Co



