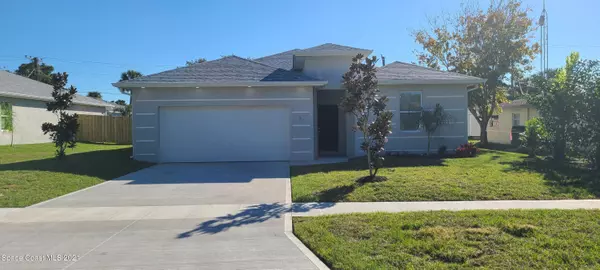For more information regarding the value of a property, please contact us for a free consultation.
19 E Avenue A Melbourne, FL 32901
Want to know what your home might be worth? Contact us for a FREE valuation!

Our team is ready to help you sell your home for the highest possible price ASAP
Key Details
Sold Price $445,000
Property Type Single Family Home
Sub Type Single Family Residence
Listing Status Sold
Purchase Type For Sale
Square Footage 1,988 sqft
Price per Sqft $223
Subdivision Indian River Bluff
MLS Listing ID 920838
Sold Date 12/31/21
Bedrooms 4
Full Baths 2
Half Baths 1
HOA Y/N No
Total Fin. Sqft 1988
Originating Board Space Coast MLS (Space Coast Association of REALTORS®)
Year Built 2021
Lot Size 9,583 Sqft
Acres 0.22
Property Description
Gorgeous Brand New and Energy Efficient Construction. All impact rated windows and doors. Bright and open kitchen including wine fridge, pantry closet, Countertops and backsplash are Quartz. Four bedroom split plan with Separate office two and half baths. Office has a beautiful brick feature wall. Waterproof seamless vinyl flooring thru out the entire house. Master bathroom has oversized shower with 1x2 foot tile. Laundry room with oversized pantry cabinet. Two car garage with finished painted walls. Entire house has LED lighting, USB outlets in all rooms. Fenced in yard with aluminum gate frame. Back porch under roof line for shade and comfort. Close to schools and shopping and Historic Down Town and the Jimmy Buffet Resort and Marina less than 1 mile away
Location
State FL
County Brevard
Area 323 - Eau Gallie
Direction US 1 heading South take right on Avenue B and right on Audobon then first Left on E Avenue A head west house on left. Babcock street heading South go thru light at Leonardo DRS and take first left.
Interior
Interior Features Built-in Features, Ceiling Fan(s), His and Hers Closets, Kitchen Island, Open Floorplan, Pantry, Primary Bathroom - Tub with Shower, Split Bedrooms, Walk-In Closet(s)
Heating Central
Cooling Central Air
Flooring Vinyl
Furnishings Unfurnished
Appliance Dishwasher, Disposal, Electric Range, Electric Water Heater, Ice Maker, Microwave
Laundry Electric Dryer Hookup, Gas Dryer Hookup, Washer Hookup
Exterior
Exterior Feature ExteriorFeatures
Parking Features Attached, Garage Door Opener
Garage Spaces 2.0
Fence Fenced, Wood
Pool None
Utilities Available Cable Available, Electricity Connected, Water Available
View City
Roof Type Shingle
Street Surface Asphalt
Porch Porch
Garage Yes
Building
Faces North
Sewer Public Sewer
Water Public
Level or Stories One
New Construction No
Schools
Elementary Schools Harbor City
High Schools Melbourne
Others
Pets Allowed Yes
Senior Community No
Tax ID 3023230
Acceptable Financing Cash, Conventional, FHA, VA Loan
Listing Terms Cash, Conventional, FHA, VA Loan
Special Listing Condition Equitable Interest, Standard
Read Less

Bought with EXP Realty LLC



