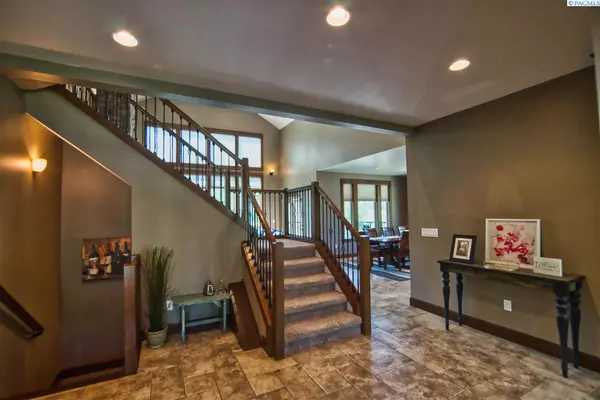For more information regarding the value of a property, please contact us for a free consultation.
4238 S Date St Kennewick, WA 99337
Want to know what your home might be worth? Contact us for a FREE valuation!

Our team is ready to help you sell your home for the highest possible price ASAP
Key Details
Sold Price $620,000
Property Type Single Family Home
Sub Type Single Family
Listing Status Sold
Purchase Type For Sale
Square Footage 4,003 sqft
Price per Sqft $154
Subdivision Lake Ridge Estates
MLS Listing ID 246899
Sold Date 11/25/20
Style 2 Story w/Basement
Bedrooms 5
Full Baths 2
Half Baths 1
Three Quarter Bath 1
Year Built 2008
Annual Tax Amount $4,834
Tax Year 2020
Lot Size 0.720 Acres
Property Description
There's a lot of privacy at this exquisite 2 story Kennewick home with daylight, walk-out basement that seeks only your family’s personal touches. Just 3 blocks from Elliot Lake, the luxurious main level master suite features new carpet, tray ceiling with recessed lighting, ceiling fan, walk-in closet, private covered balcony, jetted soaking tub, large multi-head fully tiled shower, dual sinks, and granite counter tops. The spacious, well-appointed kitchen, opens to the dining and great rooms, boasting double ovens, hooded electric range, stainless steel appliances, tile back splash, wine chiller, island seating for 3, granite counter tops and tile flooring. Grand vaulted ceilings, floor to ceiling windows allowing in tons of natural light, enormous basement with game room/bar area, land to build a pool and/or shop. This beautiful home has it all!! Make an appointment for a tour with your Realtor today!
Location
State WA
County Benton
Area Benton
Zoning Residential
Rooms
Other Rooms Bath - Master, Dining - Formal, Dining - Kitchen/Combo, Room - Den, Room - Family, Master - Main Level, Room - Great, Tub - Jetted, Room - Utility, Entry/Foyer, Kitchen Island, Master Suite - Dual, Counters - Granite/Quartz, Room - Laundry
Basement Daylight/Outside Entrance, Finished, Full, Windows - Egress
Interior
Interior Features Ceiling - Vaulted, Ceiling Fan(s), Drapes/Curtains/Blinds, Extra Storage, French Doors, Utility Closet
Heating Forced Air, Central Air/2 or more Sys, Fireplace, Furnace, Electric - Cooling
Flooring Carpet, Tile, Wood
Fireplaces Type 1, FP - Propane, In Living Room
Exterior
Exterior Feature Concrete Board
Garage 2 car, Off Street Spaces, RV Parking - Open
Garage Spaces 2.0
Garage Description 24 X 25
Utilities Available Appliances-Electric, Electric
Roof Type Comp Shingle
Building
Foundation Concrete
Sewer Septic - Installed, Sewer - Public Available, Water - Public
Water Septic - Installed, Sewer - Public Available, Water - Public
New Construction No
Schools
School District Kennewick
Read Less
Bought with Temple Realty
GET MORE INFORMATION




