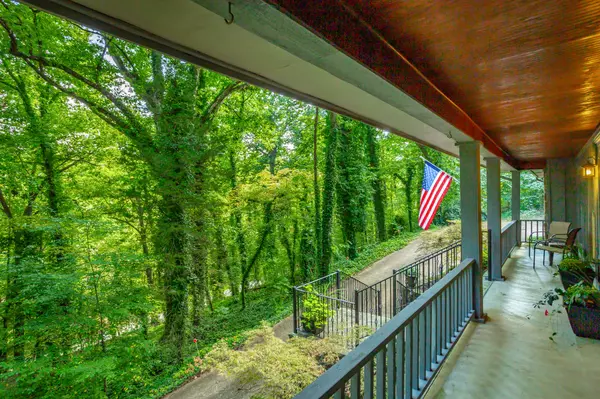For more information regarding the value of a property, please contact us for a free consultation.
1069 Hurricane Creek RD Chattanooga, TN 37421
Want to know what your home might be worth? Contact us for a FREE valuation!

Our team is ready to help you sell your home for the highest possible price ASAP
Key Details
Sold Price $400,000
Property Type Single Family Home
Sub Type Single Family Residence
Listing Status Sold
Purchase Type For Sale
Square Footage 2,760 sqft
Price per Sqft $144
Subdivision Hurricane Creek Ests
MLS Listing ID 1344412
Sold Date 11/05/21
Bedrooms 3
Full Baths 3
Half Baths 1
Originating Board Greater Chattanooga REALTORS®
Year Built 1980
Lot Size 1.140 Acres
Acres 1.14
Lot Dimensions 200X331.9
Property Description
Back to nature to your private wooded retreat located within a nice family neighborhood. Minutes to Publix Grocery Store, Great Schools and tons of nearby Shopping. Secluded 1+ acre home located approximately 0.4 mile from entrance of Hurricane Creek. Main level includes formal Living and Dining Rooms. Updated Kitchen with granite counter tops, modern backsplash, stainless steel appliances and double oven. Large Family Room with fireplace and built-in bookcases. Enjoy your outside space as well with large entertaining deck and wonderful Screen Porch. Spacious Master bedroom located on main level with updated Master Bath and separate tiled shower. Second level features 2 bedrooms each with private baths. Make sure you check out attic storage on 2nd level as well. Large unfinished basement for storage/workshop/flex space. Fenced backyard for the kids and pooches.
Location
State TN
County Hamilton
Area 1.14
Rooms
Basement Crawl Space, Partial, Unfinished
Interior
Interior Features Breakfast Nook, Eat-in Kitchen, Granite Counters, Primary Downstairs, Separate Dining Room, Separate Shower, Tub/shower Combo, Walk-In Closet(s)
Heating Central, Natural Gas
Cooling Central Air, Electric
Flooring Carpet, Hardwood, Tile
Fireplaces Number 1
Fireplaces Type Den, Family Room, Gas Log
Fireplace Yes
Window Features Insulated Windows
Appliance Wall Oven, Gas Water Heater, Electric Range, Double Oven, Disposal, Dishwasher
Heat Source Central, Natural Gas
Laundry Electric Dryer Hookup, Gas Dryer Hookup, Laundry Closet, Washer Hookup
Exterior
Garage Garage Door Opener, Kitchen Level
Garage Spaces 2.0
Garage Description Attached, Garage Door Opener, Kitchen Level
Pool Community
Community Features Tennis Court(s)
Utilities Available Electricity Available
Roof Type Shingle
Porch Deck, Patio, Porch, Porch - Covered, Porch - Screened
Parking Type Garage Door Opener, Kitchen Level
Total Parking Spaces 2
Garage Yes
Building
Lot Description Sloped, Split Possible, Wooded
Faces East on East Brainerd Road from I-75. Turn Right past Publix's Grocery Store into Hurricane Creek Estates 0 0.4 miles to house. When Hurricane Creek Road divides house is the first driveway on your Right. You cannot see house from street. Long driveway up hill, lot is wooded on the front. Sign on Street.
Story One and One Half
Foundation Brick/Mortar, Stone
Sewer Septic Tank
Water Public
Structure Type Stone,Other
Schools
Elementary Schools Westview Elementary
Middle Schools East Hamilton
High Schools East Hamilton
Others
Senior Community No
Tax ID 171f B 002.03
Acceptable Financing Cash, Conventional, Owner May Carry
Listing Terms Cash, Conventional, Owner May Carry
Read Less
GET MORE INFORMATION




