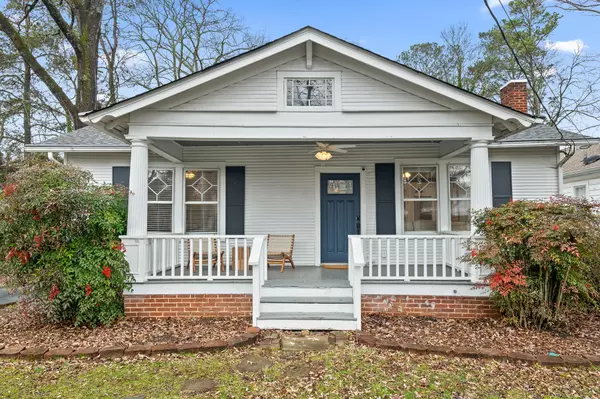For more information regarding the value of a property, please contact us for a free consultation.
117 Lovell AVE Chattanooga, TN 37411
Want to know what your home might be worth? Contact us for a FREE valuation!

Our team is ready to help you sell your home for the highest possible price ASAP
Key Details
Sold Price $376,000
Property Type Single Family Home
Sub Type Single Family Residence
Listing Status Sold
Purchase Type For Sale
Square Footage 1,796 sqft
Price per Sqft $209
Subdivision Hamilton Place
MLS Listing ID 1350388
Sold Date 03/25/22
Bedrooms 3
Full Baths 2
Originating Board Greater Chattanooga REALTORS®
Year Built 1927
Lot Size 0.300 Acres
Acres 0.3
Lot Dimensions 75X168
Property Description
Imagine calling home a property that has preserved the original character and charm while perfectly blending the modern updates you would expect to find in a home like this. Welcome to 117 S Lovell located in the Belvoir area of Midtown just 5 minutes north of downtown Chattanooga. As you arrive, you will be greeted by a large front covered porch that runs the length of the home complete with bead board ceiling and an updated entry highlighted by the diamond pane windows original to the home. Step through the front door to be welcomed by the bright open-concept living area featuring a brick fireplace, refinished hardwood floors, exposed beams, updated lighting fixtures and much more! Natural light floods the living area through the windows framing the original brick fireplace accompanied by an updated wall sconce, recessed lighting and original hardwood floors. Step through to the spacious dining room to notice the exposed brick, statement light fixture, glass doorknobs, and fresh paint. To the right of the dining room is the fully renovated and updated kitchen complete with black stainless steel appliances, custom soft close cabinetry complete with under cabinet led lighting, period correct tile, exposed beams and quartz countertops. To the left of the dining room are two good sized bedrooms and are serviced by a charming full bathroom with a claw foot tub. Beyond the kitchen, you will find a laundry room leading to the screened in back porch and separate office area. Continuing through the office, you will find the expansive master suite featuring a sitting area, spacious walk-in closet and ensuite bathroom accented by the original stained glass window.
This home comes complete with an encapsulated basement area and sump-pump so you never have to worry about any water intrusion. Off the back of the home you will notice a large fenced in back yard and detached garage. The charming curb appeal of this home features mature landscaping, updated shutters, a stone walkway and new hvac.
Recently renamed Midtown, it's close access to downtown through the Brainerd Tunnel or hopping on I-24 gets you where you need to go. This area brings convenience to shopping, work, school, recreation, and the beauty of an established area. This home has been tastefully updated blending historical elements with today's conveniences. Make your appointment for your private showing today.
Location
State TN
County Hamilton
Area 0.3
Rooms
Basement Unfinished
Interior
Interior Features En Suite, Granite Counters, High Ceilings, Pantry, Primary Downstairs, Separate Dining Room, Sitting Area, Split Bedrooms, Tub/shower Combo, Walk-In Closet(s), Wet Bar
Heating Central, Natural Gas
Cooling Central Air, Electric
Flooring Hardwood, Tile
Fireplaces Number 1
Fireplaces Type Living Room
Fireplace Yes
Window Features Storm Window(s),Wood Frames
Appliance Microwave, Free-Standing Electric Range, Electric Water Heater, Disposal, Dishwasher
Heat Source Central, Natural Gas
Laundry Electric Dryer Hookup, Gas Dryer Hookup, Laundry Room, Washer Hookup
Exterior
Garage Spaces 1.0
Utilities Available Cable Available, Electricity Available, Phone Available, Sewer Connected
Roof Type Asphalt,Shingle
Porch Porch, Porch - Covered, Porch - Screened
Total Parking Spaces 1
Garage Yes
Building
Lot Description Level
Faces I-24 West to exit 184 Moore Rd, merge onto North Terrace, 1st right onto S. Moore Rd, right on Sunbeam, right onto S Lovell, home is down on the right.
Story One
Foundation Brick/Mortar, Stone
Water Public
Schools
Elementary Schools Spring Creek Elementary
Middle Schools East Ridge Middle
High Schools East Ridge High
Others
Senior Community No
Tax ID 157o F 024
Security Features Smoke Detector(s)
Acceptable Financing Cash, Conventional, VA Loan, Owner May Carry
Listing Terms Cash, Conventional, VA Loan, Owner May Carry
Read Less
GET MORE INFORMATION




