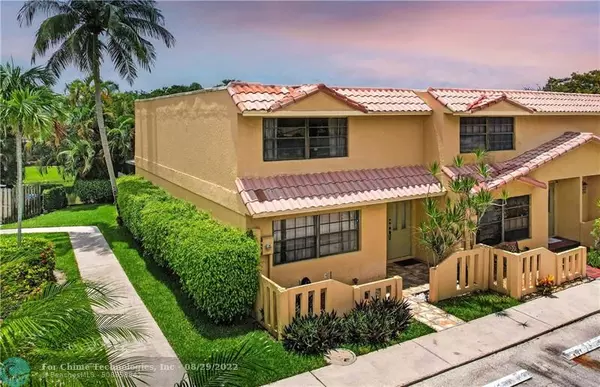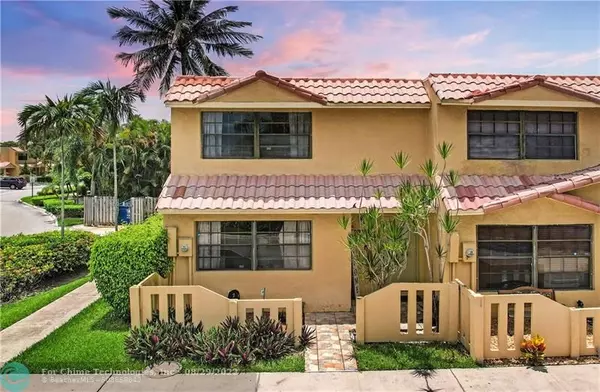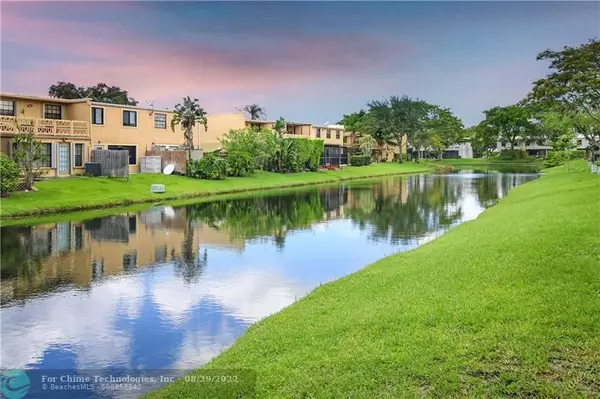For more information regarding the value of a property, please contact us for a free consultation.
3917 NW 94th Ave #3917 Sunrise, FL 33351
Want to know what your home might be worth? Contact us for a FREE valuation!

Our team is ready to help you sell your home for the highest possible price ASAP
Key Details
Sold Price $420,000
Property Type Townhouse
Sub Type Townhouse
Listing Status Sold
Purchase Type For Sale
Square Footage 1,680 sqft
Price per Sqft $250
Subdivision Palm Isle
MLS Listing ID F10335309
Sold Date 08/25/22
Style Townhouse Fee Simple
Bedrooms 3
Full Baths 3
Construction Status Resale
HOA Fees $189/mo
HOA Y/N Yes
Year Built 1984
Annual Tax Amount $4,385
Tax Year 2021
Property Description
Located in one of the most sought-after communities in Sunrise, this gorgeous corner-unit, waterfront townhome is yours to call home! Presents 3 bedrooms with updated vinyl flooring and 3 full baths. The spacious master bedroom offers a large walk-in closet, en suite, and a large private terrace overlooking the water. Enjoy your gourmet kitchen with floor to ceiling custom wood cabinetry, endless storage, high-end quartz counter tops and new SS appliances. The center of the home opens to a private back porch overlooking the water, all screen-enclosed. LOW HOA. Close to Sawgrass Expressway, great schools, shopping and multiple parks!
Location
State FL
County Broward County
Community Welleby
Area Tamarac/Snrs/Lderhl (3650-3670;3730-3750;3820-3850)
Building/Complex Name Palm Isle
Rooms
Bedroom Description At Least 1 Bedroom Ground Level,Master Bedroom Upstairs,Sitting Area - Master Bedroom
Other Rooms Media Room, Storage Room, Utility Room/Laundry
Dining Room Dining/Living Room, Eat-In Kitchen, Family/Dining Combination
Interior
Interior Features First Floor Entry, Foyer Entry, Split Bedroom, Walk-In Closets
Heating Central Heat
Cooling Ceiling Fans, Central Cooling
Flooring Tile Floors, Vinyl Floors
Equipment Dishwasher, Dryer, Icemaker, Refrigerator, Self Cleaning Oven, Smoke Detector, Washer
Exterior
Exterior Feature Open Balcony, Open Porch, Patio
Amenities Available Pool
Waterfront Description Canal Front
Water Access Y
Water Access Desc None
Private Pool No
Building
Unit Features Canal
Foundation Concrete Block Construction, Other Construction
Unit Floor 1
Construction Status Resale
Schools
Elementary Schools Welleby
Middle Schools Westpine
High Schools Piper
Others
Pets Allowed Yes
HOA Fee Include 189
Senior Community No HOPA
Restrictions Corporate Buyer OK,No Trucks/Rv'S,Ok To Lease,Okay To Lease 1st Year
Security Features Burglar Alarm
Acceptable Financing Cash, Conventional, FHA, VA
Membership Fee Required No
Listing Terms Cash, Conventional, FHA, VA
Pets Allowed No Restrictions
Read Less

Bought with Xtreme International Realty



