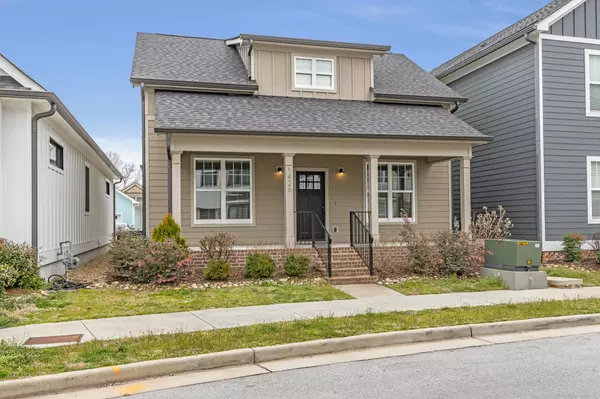For more information regarding the value of a property, please contact us for a free consultation.
1426 Park AVE Chattanooga, TN 37408
Want to know what your home might be worth? Contact us for a FREE valuation!

Our team is ready to help you sell your home for the highest possible price ASAP
Key Details
Sold Price $438,750
Property Type Single Family Home
Sub Type Single Family Residence
Listing Status Sold
Purchase Type For Sale
Square Footage 1,730 sqft
Price per Sqft $253
Subdivision Madison Place
MLS Listing ID 1341799
Sold Date 10/29/21
Style Contemporary
Bedrooms 3
Full Baths 2
Half Baths 1
Originating Board Greater Chattanooga REALTORS®
Year Built 2016
Lot Size 3,920 Sqft
Acres 0.09
Lot Dimensions 30X101.12
Property Description
Stunning 3 bedroom home in the historic and booming Southside of Chattanooga is now available for purchase! Among other newer homes in the community (subdivision is around 5 years old), many people who live here ride a bike or simply walk to work! Built in late 2016, this is not a very old home. Featuring 3 HUGE bedrooms perfect for a family. Master on main level with master bath and split bedrooms upstairs separated by a jack and jill bath. Lots of storage in both pull down attic and walk out attic space. Hardwoods throughout except tile in baths and carpet in bedrooms!! Granite countertops, stainless appliances (refrigerator that remains), a detached 2 car garage separated by a back porch (back yard could be great for dogs if fenced). Front covered porch with street parking out fron This home is not only newer with a great layout and large bedrooms, but it also is in what FORBES magazine listed as "One of the best places to live" in a 2020 edition- Southside Chattanooga. It is Walking distance to all the Southside offers. Make your appointment to see this highly sought after single family home.
Location
State TN
County Hamilton
Area 0.09
Rooms
Basement Crawl Space
Interior
Interior Features Eat-in Kitchen, Granite Counters, Tub/shower Combo, Walk-In Closet(s)
Heating Central, Electric
Cooling Central Air, Electric, Multi Units
Flooring Carpet, Hardwood, Tile
Fireplace No
Window Features Vinyl Frames
Appliance Refrigerator, Microwave, Electric Water Heater, Electric Range, Dishwasher
Heat Source Central, Electric
Laundry Electric Dryer Hookup, Gas Dryer Hookup, Laundry Closet, Washer Hookup
Exterior
Garage Garage Door Opener, Garage Faces Rear, Kitchen Level, Off Street
Garage Spaces 2.0
Garage Description Garage Door Opener, Garage Faces Rear, Kitchen Level, Off Street
Community Features None
Utilities Available Cable Available, Electricity Available, Phone Available, Sewer Connected, Underground Utilities
Roof Type Shingle
Porch Covered, Deck, Patio, Porch, Porch - Covered
Parking Type Garage Door Opener, Garage Faces Rear, Kitchen Level, Off Street
Total Parking Spaces 2
Garage Yes
Building
Lot Description Level, Zero Lot Line
Faces From downtown, Head east on E M L King Blvd toward Market St Turn right at the 1st cross street onto Market St Turn left onto E Main St Turn left onto Park Ave Destination will be on the right
Story Two
Foundation Block
Water Public
Architectural Style Contemporary
Structure Type Brick,Fiber Cement,Other
Schools
Elementary Schools Battle Academy
Middle Schools Orchard Knob Middle
High Schools Howard School Of Academics & Tech
Others
Senior Community No
Tax ID 145l L 004
Security Features Smoke Detector(s)
Acceptable Financing Cash, Conventional, FHA, VA Loan, Owner May Carry
Listing Terms Cash, Conventional, FHA, VA Loan, Owner May Carry
Read Less
GET MORE INFORMATION




