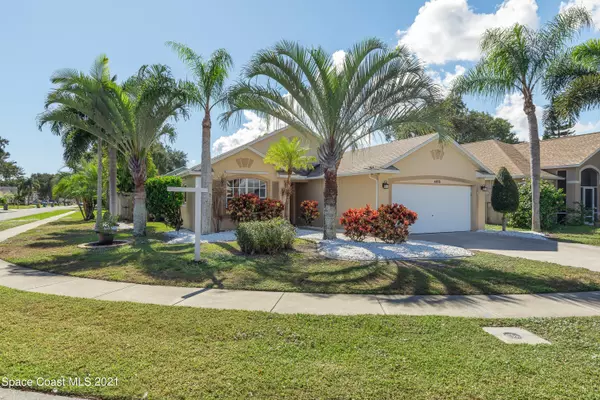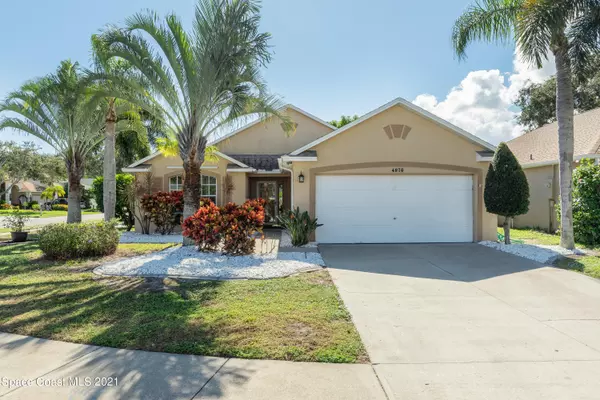For more information regarding the value of a property, please contact us for a free consultation.
4876 Erin LN Melbourne, FL 32940
Want to know what your home might be worth? Contact us for a FREE valuation!

Our team is ready to help you sell your home for the highest possible price ASAP
Key Details
Sold Price $349,900
Property Type Single Family Home
Sub Type Single Family Residence
Listing Status Sold
Purchase Type For Sale
Square Footage 1,476 sqft
Price per Sqft $237
Subdivision Live Oak Phase 2
MLS Listing ID 919897
Sold Date 12/07/21
Bedrooms 3
Full Baths 2
HOA Fees $14/ann
HOA Y/N Yes
Total Fin. Sqft 1476
Originating Board Space Coast MLS (Space Coast Association of REALTORS®)
Year Built 1997
Annual Tax Amount $1,058
Tax Year 2020
Lot Size 6,970 Sqft
Acres 0.16
Property Description
Newly updated home located in the highly desirable neighborhood of Live Oak! This home is close to everything with quick access to beaches and major roads. The home is on an oversized corner lot with fenced in backyard, professionally landscaped, amazing back patio area perfect for entertaining or the nature-lover! Brand new wood-look tile throughout, new granite counter tops, new dishwasher, recessed lighting, entire interior paint, 4'' baseboards, and modern bronze fixtures. Huge kitchen with room for bar or round table. New marble-top vanities and toilets with beautifully tiled shower walls. Vaulted ceilings throughout home and huge master bedroom walk-in closet. The bonus room off of the master would make the perfect office or study! 2016 roof. LOW HOA! NO RENTAL RESTRICTIONS!
Location
State FL
County Brevard
Area 322 - Ne Melbourne/Palm Shores
Direction Wickham Rd South of Pineda Causeway to Left on Mariah Dr. to left on Erin Ln.
Interior
Interior Features Primary Bathroom - Tub with Shower, Primary Downstairs, Split Bedrooms, Vaulted Ceiling(s), Walk-In Closet(s)
Cooling Central Air, Wall/Window Unit(s)
Flooring Tile
Appliance Dishwasher, Disposal, Electric Range, Gas Water Heater, Microwave
Laundry Electric Dryer Hookup, Gas Dryer Hookup, Washer Hookup
Exterior
Exterior Feature Storm Shutters
Parking Features Attached
Garage Spaces 2.0
Pool None
Amenities Available Management - Full Time
Roof Type Shingle
Porch Patio, Porch
Garage Yes
Building
Lot Description Corner Lot
Faces North
Sewer Public Sewer
Water Public
Level or Stories One
New Construction No
Schools
Elementary Schools Sherwood
High Schools Satellite
Others
Pets Allowed Yes
HOA Name Alan Guthrie
Senior Community No
Tax ID 26-37-30-76-0000c.0-0036.00
Acceptable Financing Cash, Conventional, FHA, VA Loan
Listing Terms Cash, Conventional, FHA, VA Loan
Special Listing Condition Equitable Interest, Standard
Read Less

Bought with Guettler Realty Group



