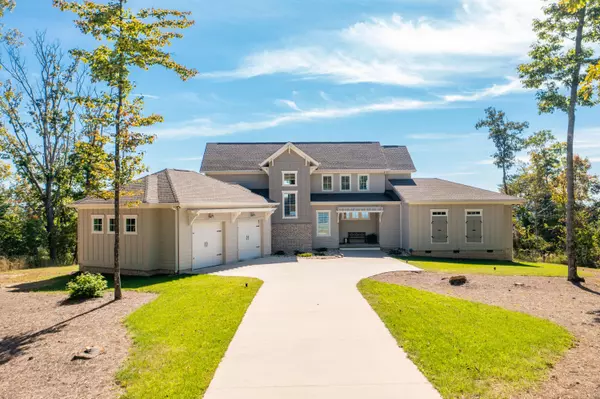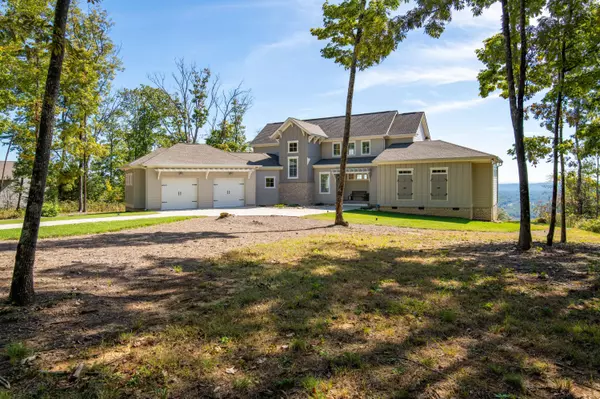For more information regarding the value of a property, please contact us for a free consultation.
9034 Terrace Falls DR Soddy Daisy, TN 37379
Want to know what your home might be worth? Contact us for a FREE valuation!

Our team is ready to help you sell your home for the highest possible price ASAP
Key Details
Sold Price $770,000
Property Type Single Family Home
Sub Type Single Family Residence
Listing Status Sold
Purchase Type For Sale
Square Footage 3,560 sqft
Price per Sqft $216
Subdivision Montlake
MLS Listing ID 1345155
Sold Date 11/30/21
Style Contemporary
Bedrooms 4
Full Baths 3
Half Baths 1
HOA Fees $8/ann
Originating Board Greater Chattanooga REALTORS®
Year Built 2018
Lot Size 2.250 Acres
Acres 2.25
Lot Dimensions 150.0X573.32
Property Description
Multiple Offers received. Seller will take and review offers until 1:00 pm Monday 10/25/2021 with a response time of 5:00 pm 10/25/2021, If interested send your best offer. Stunting modern farmhouse with even more stunning views. Custom designed and built to take advantage of the view from every room. This amazing house features 4 bedrooms and 3.5 baths. Large Main level master bedroom with an awesome walk-in closet and adjoining bath with granite topped double vanities, freestanding soaker tub and tiled walk-in shower. Open concept at it best. Great cooks kitchen with huge granite topped Island and lots of custom cabinetry, and large walk-in pantry. Open living and dining areas with 2 sided fireplace and wall of windows. Upper level with 3 additional bedrooms all large and with great closet space, one has attached bath and they all have that amazing view. Feel like you at at a retreat but All this is just a short drive to shopping, interstates and downtown Chattanooga.
The only reason the sellers are leaving is due to Job related transfer. This house is move in ready on this 2+ acre Brow lot. Sellers cut down over 30 trees to open up this great view even more.
Showings start on Saturday 10/23/2021 at noon
Location
State TN
County Hamilton
Area 2.25
Rooms
Basement Crawl Space
Interior
Interior Features Eat-in Kitchen, En Suite, Granite Counters, High Ceilings, Open Floorplan, Pantry, Primary Downstairs, Separate Shower, Soaking Tub, Walk-In Closet(s)
Heating Central, Electric
Cooling Central Air, Electric
Flooring Carpet, Hardwood, Tile
Fireplaces Number 1
Fireplaces Type Dining Room, Gas Log, Kitchen, Living Room, Other
Fireplace Yes
Window Features Insulated Windows
Appliance Refrigerator, Microwave, Free-Standing Electric Range, Electric Water Heater, Dishwasher
Heat Source Central, Electric
Laundry Electric Dryer Hookup, Gas Dryer Hookup, Laundry Room, Washer Hookup
Exterior
Garage Garage Door Opener, Garage Faces Front, Kitchen Level, Off Street
Garage Spaces 2.0
Garage Description Attached, Garage Door Opener, Garage Faces Front, Kitchen Level, Off Street
Community Features Golf
Utilities Available Cable Available, Electricity Available, Phone Available, Underground Utilities
View Mountain(s), Other
Roof Type Asphalt,Shingle
Porch Covered, Deck, Patio
Total Parking Spaces 2
Garage Yes
Building
Lot Description Brow Lot, Gentle Sloping
Faces From Chattanooga: Take State Highway 27 north to the Thrasher Pike exit. Turn left onto Thrasher Pike and go almost 1 mile. Turn right onto Dayton Pike. Go almost 1 mile then turn left onto Montlake Road. Go 2.5 miles up the mountain then turn right onto Terrace Falls Drive (this is the first Montlake entrance). Go almost 1 mile and the home is on the right.
Story Two
Foundation Concrete Perimeter
Sewer Septic Tank
Water Public
Architectural Style Contemporary
Structure Type Brick,Other
Schools
Elementary Schools Falling Water Elementary
Middle Schools Soddy-Daisy Middle
High Schools Soddy-Daisy High
Others
Senior Community No
Tax ID 065f B 028
Security Features Smoke Detector(s)
Acceptable Financing Cash, Conventional, Owner May Carry
Listing Terms Cash, Conventional, Owner May Carry
Special Listing Condition Personal Interest
Read Less
GET MORE INFORMATION




