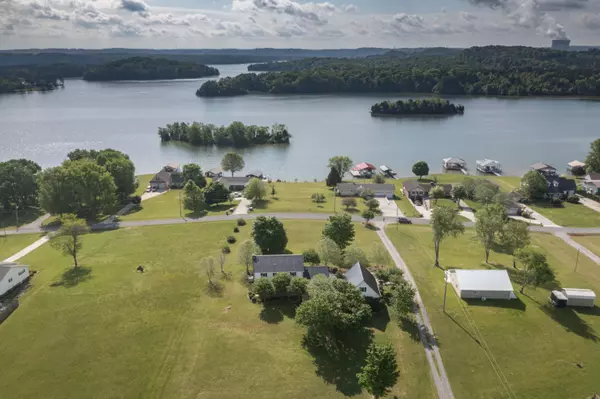For more information regarding the value of a property, please contact us for a free consultation.
1167 Sable RD Spring City, TN 37381
Want to know what your home might be worth? Contact us for a FREE valuation!

Our team is ready to help you sell your home for the highest possible price ASAP
Key Details
Sold Price $625,000
Property Type Single Family Home
Sub Type Single Family Residence
Listing Status Sold
Purchase Type For Sale
Square Footage 3,088 sqft
Price per Sqft $202
Subdivision Sable Hills
MLS Listing ID 1354590
Sold Date 06/10/22
Bedrooms 4
Full Baths 2
Half Baths 1
Originating Board Greater Chattanooga REALTORS®
Year Built 1985
Lot Size 1.410 Acres
Acres 1.41
Lot Dimensions 150X409.2 IRR
Property Description
This stunning two-story 4 bedroom 2 1/2 bathroom home is situated on a large lot (over 1 ac.) overlooking our beautiful Watts Bar Lake in a great neighborhood. From the large kitchen and wonderful living space to the quiet and private outdoor patio area, there is plenty of room for the whole family to enjoy. The outdoor kitchen which includes granite countertops, a refrigerator, a built-in grill, two sinks, a side burner, and a beautiful gas stone fireplace is the place to entertain. Seller's recent updates to only name a few are Central Heat and Air, Metal roof, encapsulation in crawl space, and Aqua Clear water system. The kitchen in the home has solid countertops, and custom cabinets including a large baker's cabinet the sellers designed with electric outlets for small appliances. The living room is oversized with a gas fireplace and access to the back deck. The family room is located on the main level and has plenty of space for those holiday gatherings. The landscape has been professionally installed to include a water feature, River Birch trees, Crepe Myrtle trees, and many various shrubs. This property has a two-car detached garage with a large floored attic space, wide permanent stairs for easy access..., did I say lots of storage. Centrally located between Chattanooga and Knoxville and only 20 minutes to Interstate 75. If you enjoy fishing, Rhea County borders Watts Bar Lake and Lake Chickamauga which is one of the top bass lakes in the country. Call today for a private showing.
Location
State TN
County Rhea
Area 1.41
Rooms
Basement Crawl Space
Interior
Interior Features Breakfast Room, Connected Shared Bathroom, Pantry, Separate Dining Room, Tub/shower Combo, Walk-In Closet(s)
Heating Central, Natural Gas
Cooling Central Air, Electric
Flooring Hardwood, Tile
Fireplaces Number 2
Fireplaces Type Gas Log, Living Room, Outside
Equipment Dehumidifier
Fireplace Yes
Window Features Insulated Windows,Vinyl Frames,Window Treatments
Appliance Washer, Refrigerator, Microwave, Gas Range, Electric Water Heater, Dryer, Dishwasher, Convection Oven
Heat Source Central, Natural Gas
Laundry Electric Dryer Hookup, Gas Dryer Hookup, Laundry Room, Washer Hookup
Exterior
Exterior Feature Gas Grill, Lighting, Outdoor Kitchen
Garage Garage Door Opener
Garage Spaces 2.0
Garage Description Garage Door Opener
Community Features Tennis Court(s)
Utilities Available Cable Available, Electricity Available, Underground Utilities
View Water, Other
Roof Type Metal
Porch Deck, Patio, Porch, Porch - Covered
Parking Type Garage Door Opener
Total Parking Spaces 2
Garage Yes
Building
Lot Description Level
Faces Directions from Highway 27 and Highway 68 (Watts Bar Road) Junction , travel Highway 68 for 4 miles then left on Sable Road ( Sable Hills Subdivision), property will be on the left approximately 1 mile, no sign in the yard.
Story Two
Foundation Block
Sewer Septic Tank
Water Well
Additional Building Outbuilding
Structure Type Vinyl Siding
Schools
Elementary Schools Spring City
Middle Schools Spring City
High Schools Rhea County High School
Others
Senior Community No
Tax ID 044p A 020.00
Security Features Smoke Detector(s)
Acceptable Financing Cash, Conventional, FHA, VA Loan, Owner May Carry
Listing Terms Cash, Conventional, FHA, VA Loan, Owner May Carry
Read Less
GET MORE INFORMATION




