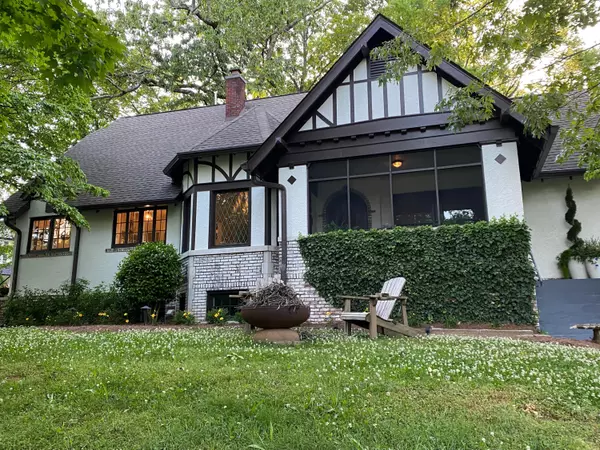For more information regarding the value of a property, please contact us for a free consultation.
3424 Audubon DR Chattanooga, TN 37411
Want to know what your home might be worth? Contact us for a FREE valuation!

Our team is ready to help you sell your home for the highest possible price ASAP
Key Details
Sold Price $580,000
Property Type Single Family Home
Sub Type Single Family Residence
Listing Status Sold
Purchase Type For Sale
Square Footage 2,400 sqft
Price per Sqft $241
Subdivision Glendon Place
MLS Listing ID 1355659
Sold Date 06/10/22
Style Contemporary
Bedrooms 3
Full Baths 3
Originating Board Greater Chattanooga REALTORS®
Year Built 1930
Lot Dimensions 140X105
Property Description
This exquisite 1930s Tudor home is waiting for you to move right in! There are so many amazing features that have been beautifully maintained. As you enter the home through the screened-in front porch, take in the beauty of the living room with its enormous picture windows.. The dining room, with its two corner built-ins, is ready for every meal prepared in the equally stunning kitchen. The sensational downstairs space with its striking epoxy floors offers: living space, laundry, office, bedroom, storage, and a two car garage with (one) automatic garage door. This three bedroom, three bath home is ready for entertaining, relaxing and all that Chattanooga has to offer. This level of craftmanship is very rare, so make your appointment today to make this home yours.
Professional pictures to be uploaded on Wednesday, May 25, 2022.
There is no sign on the property.
Location
State TN
County Hamilton
Rooms
Basement Finished, Partial
Interior
Interior Features En Suite, Granite Counters, High Ceilings, Pantry, Primary Downstairs, Separate Dining Room, Tub/shower Combo, Wet Bar
Heating Central, Electric
Cooling Central Air, Electric
Flooring Hardwood, Tile, Other
Fireplaces Number 1
Fireplaces Type Living Room
Fireplace Yes
Window Features Wood Frames
Appliance Washer, Tankless Water Heater, Refrigerator, Microwave, Free-Standing Gas Range, Dryer, Dishwasher
Heat Source Central, Electric
Laundry Electric Dryer Hookup, Gas Dryer Hookup, Laundry Room, Washer Hookup
Exterior
Garage Basement, Garage Door Opener, Off Street
Garage Spaces 2.0
Garage Description Basement, Garage Door Opener, Off Street
Utilities Available Cable Available, Electricity Available, Phone Available, Sewer Connected
Roof Type Asphalt,Shingle
Porch Porch, Porch - Screened
Parking Type Basement, Garage Door Opener, Off Street
Total Parking Spaces 2
Garage Yes
Building
Lot Description Corner Lot
Faces Heading east on 1-24, take Germantown exit. At end of ramp, take left onto S. Germantown Rd. Turn left onto Audubon Drive. Property is at the corner of Audubon Drive and Harcourt Drive.
Story Two
Foundation Brick/Mortar, Stone
Water Public
Architectural Style Contemporary
Structure Type Brick,Stucco
Schools
Elementary Schools East Ridge Elementary
Middle Schools East Ridge Middle
High Schools East Ridge High
Others
Senior Community No
Tax ID 156d L 029
Security Features Security System
Acceptable Financing Cash, Conventional, FHA, VA Loan, Owner May Carry
Listing Terms Cash, Conventional, FHA, VA Loan, Owner May Carry
Read Less
GET MORE INFORMATION




