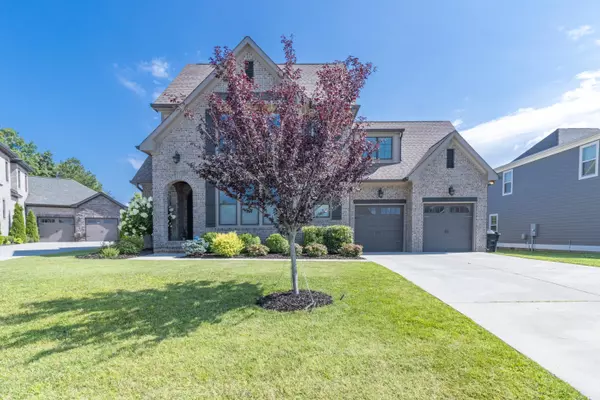For more information regarding the value of a property, please contact us for a free consultation.
3136 Whistling WAY Ooltewah, TN 37363
Want to know what your home might be worth? Contact us for a FREE valuation!

Our team is ready to help you sell your home for the highest possible price ASAP
Key Details
Sold Price $640,000
Property Type Single Family Home
Sub Type Single Family Residence
Listing Status Sold
Purchase Type For Sale
Square Footage 3,499 sqft
Price per Sqft $182
Subdivision Hidden Lakes
MLS Listing ID 1339693
Sold Date 10/01/21
Style Contemporary
Bedrooms 4
Full Baths 3
Half Baths 1
HOA Fees $45/ann
Originating Board Greater Chattanooga REALTORS®
Year Built 2016
Lot Size 0.750 Acres
Acres 0.75
Lot Dimensions 65.09X341.99
Property Description
Majestic 4 bedroom, 3.5 bath, 3,500 sq. foot home situated on a large .75 acre lot (triple size of normal lots) at highest point in the highly sought after Hidden Lakes subdivision of Ooltewah. Home is zoned for Apison Elementary, East Hamilton Middle and High Schools. Enter this craftsman style home via a grand 2 inch thick 8 foot tall rounded top Knotty Alder door, and to the right is a dining room with wainscoting. Enjoy plenty of natural light in the double story vaulted ceiling great room with gas fireplace and upper windows. The custom kitchen features Frigidaire Gallery stainless appliances, large island, large pantry and plenty of counter top space. There is a breakfast room in between the eat-in kitchen island and a cozy double barn door keeping room with a gorgeous white washed tongue and groove ceiling, stained beams and its own painted brick gas fireplace. Between the kitchen and large utility room, the garage entry door opens to a butler pantry with matching cabinetry, granite counter and wine rack. The grand master bedroom and bathroom suite contains a free standing tub and enormous 38 square foot tile shower with two shower heads. Site finished oak hardwood flooring downstairs in the main areas and tile in all bathrooms. Upstairs are three generous bedrooms (one could be used as a bonus room), Jack and Jill bath connecting 2 bedrooms while one bedroom has its own on-suite bath. A well-lit tech space just to the right of the top of stairs is a perfect home office area with great view. Attic storage upstairs and crown moulding throughout the house. Other features include a 28 foot deep 2 car garage, tankless gas water heater with recirculating line for immediate hot water at every faucet, large screened porch with colored concrete floor as well as a colored concrete patio, security system and central vacuum unit. Extensively and beautifully landscaped with irrigation system all the way around the yard and plenty of space in the back yard. Enjoy this gorgeous home and herbs/vegetables in your own back yard!
Location
State TN
County Hamilton
Area 0.75
Rooms
Basement Crawl Space
Interior
Interior Features Breakfast Room, Cathedral Ceiling(s), Central Vacuum, Connected Shared Bathroom, Double Shower, Double Vanity, Eat-in Kitchen, Granite Counters, High Ceilings, Low Flow Plumbing Fixtures, Open Floorplan, Pantry, Primary Downstairs, Separate Dining Room, Separate Shower, Soaking Tub, Sound System, Tub/shower Combo, Walk-In Closet(s)
Heating Ceiling, Central, Electric, Natural Gas
Cooling Central Air, Electric, Multi Units
Flooring Carpet, Hardwood, Tile
Fireplaces Number 2
Fireplaces Type Den, Family Room, Gas Log, Great Room
Fireplace Yes
Window Features Low-Emissivity Windows,Vinyl Frames
Appliance Wall Oven, Tankless Water Heater, Microwave, Gas Range, Disposal, Dishwasher
Heat Source Ceiling, Central, Electric, Natural Gas
Laundry Electric Dryer Hookup, Gas Dryer Hookup, Laundry Room, Washer Hookup
Exterior
Garage Garage Door Opener, Kitchen Level
Garage Spaces 2.0
Garage Description Attached, Garage Door Opener, Kitchen Level
Pool Community
Community Features Sidewalks, Street Lights, Pond
Utilities Available Cable Available, Electricity Available, Sewer Connected, Underground Utilities
Roof Type Asphalt,Metal,Shingle
Porch Covered, Deck, Patio, Porch, Porch - Covered
Parking Type Garage Door Opener, Kitchen Level
Total Parking Spaces 2
Garage Yes
Building
Lot Description Gentle Sloping, Level, Sprinklers In Front, Sprinklers In Rear
Faces East on East Brainerd Rd. Left on Ooltewah-Ringgold Rd for approx. 2 miles, past roundabout. Left into Hidden Lakes subdivision. Continue past roundabout, right onto Whistling Way.
Story One and One Half
Foundation Block
Water Public
Architectural Style Contemporary
Structure Type Brick
Schools
Elementary Schools Apison Elementary
Middle Schools East Hamilton
High Schools East Hamilton
Others
Senior Community No
Tax ID 150j F 010
Security Features Security System,Smoke Detector(s)
Acceptable Financing Cash, Conventional, Owner May Carry
Listing Terms Cash, Conventional, Owner May Carry
Read Less
GET MORE INFORMATION




