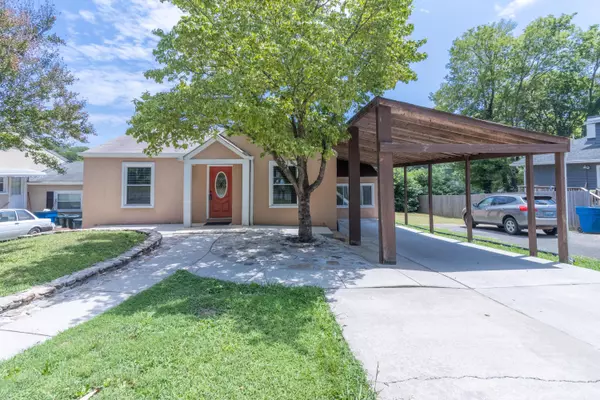For more information regarding the value of a property, please contact us for a free consultation.
3404 Whittaker AVE Chattanooga, TN 37415
Want to know what your home might be worth? Contact us for a FREE valuation!

Our team is ready to help you sell your home for the highest possible price ASAP
Key Details
Sold Price $273,000
Property Type Single Family Home
Sub Type Single Family Residence
Listing Status Sold
Purchase Type For Sale
Square Footage 1,978 sqft
Price per Sqft $138
Subdivision Whitaker Place
MLS Listing ID 1341340
Sold Date 10/27/21
Bedrooms 3
Full Baths 4
Originating Board Greater Chattanooga REALTORS®
Year Built 1945
Lot Size 8,276 Sqft
Acres 0.19
Lot Dimensions 50X165
Property Description
Quaint updated and maintained home in the heart of Red Bank. Less than 10 minutes to downtown Chattanooga. 3 Beds and 4 Full Baths. Spacious basement that could easily be converted into a bedroom or a separate living space with a kitchen. An addition was added in 1984 of a large den on the back of the house and the cellar was turned in to a livable basement. Large fenced in backyard. Two HVAC systems. Could be great investment for Air B B.
Location
State TN
County Hamilton
Area 0.19
Rooms
Basement Finished, Full
Interior
Interior Features Eat-in Kitchen, Primary Downstairs, Separate Dining Room, Separate Shower, Tub/shower Combo, Walk-In Closet(s)
Heating Central, Electric
Cooling Central Air, Electric, Multi Units
Flooring Tile, Vinyl
Fireplace No
Window Features Vinyl Frames
Appliance Refrigerator, Microwave, Electric Water Heater, Electric Range, Disposal, Dishwasher
Heat Source Central, Electric
Laundry Electric Dryer Hookup, Gas Dryer Hookup, Laundry Room, Washer Hookup
Exterior
Garage Garage Faces Front, Kitchen Level
Garage Description Garage Faces Front, Kitchen Level
Utilities Available Cable Available, Electricity Available, Phone Available, Sewer Connected
Roof Type Shingle
Porch Deck, Patio, Porch, Porch - Covered
Parking Type Garage Faces Front, Kitchen Level
Garage No
Building
Lot Description Level
Faces Turn west off Dayton Pike on to Selma St. Take a right on to Whittaker Ave. House is on the right.
Story Tri-Level
Foundation Block
Water Public
Structure Type Stucco,Vinyl Siding
Schools
Elementary Schools Red Bank Elementary
Middle Schools Red Bank Middle
High Schools Red Bank High School
Others
Senior Community No
Tax ID 118a D 011
Acceptable Financing Cash, Conventional, FHA, VA Loan, Owner May Carry
Listing Terms Cash, Conventional, FHA, VA Loan, Owner May Carry
Read Less
GET MORE INFORMATION




