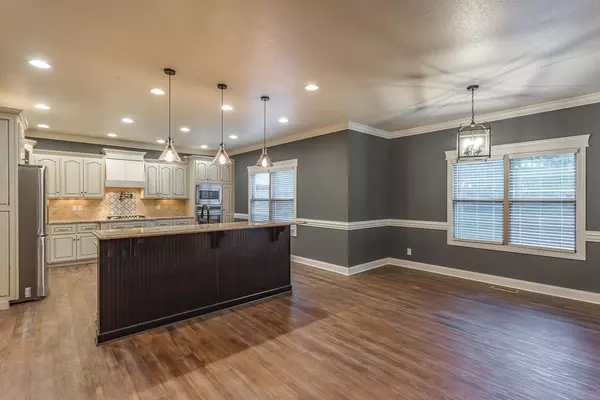For more information regarding the value of a property, please contact us for a free consultation.
3122 Whistling WAY Ooltewah, TN 37363
Want to know what your home might be worth? Contact us for a FREE valuation!

Our team is ready to help you sell your home for the highest possible price ASAP
Key Details
Sold Price $699,000
Property Type Single Family Home
Sub Type Single Family Residence
Listing Status Sold
Purchase Type For Sale
Square Footage 4,554 sqft
Price per Sqft $153
Subdivision Hidden Lakes
MLS Listing ID 1341126
Sold Date 09/30/21
Style Contemporary
Bedrooms 5
Full Baths 4
Half Baths 1
HOA Fees $41/ann
Originating Board Greater Chattanooga REALTORS®
Year Built 2016
Lot Size 1.320 Acres
Acres 1.32
Lot Dimensions 70.07X324.85
Property Description
Beautiful Large Family Home.
5 Bedrooms 4.5 Baths Extra Large Master Suit with sitting area on Main Level.
Dedicated office for convenient working at home . Family Room with walkout screened deck. Half bath conveniently located for guest.
Spacious Kitchen, Butlers Pantry.
Built in wall oven and microwave. Gas Range with Pot Filler. Stainless appliances, Island, lots of counter space.
The third floor has three bedrooms. Two bedrooms share a Jack and Jill bathroom. Expansive storage attic storage. Could easily be finished for children's play area or hangout space.
Moving downstairs to the finished basement you have the 5th bedroom and bath. Separate room ready for your own theater screen or gaming room. Additional area ideal for sitting area for guests. table.
Other features include; Central Vacuum Unit. Irrigation System, Security System, Concrete Patio. Paved drive around to basement.
Entire back yard enclosed by aluminum fence.
Location
State TN
County Hamilton
Area 1.32
Rooms
Basement Finished, Full
Interior
Interior Features Central Vacuum, Connected Shared Bathroom, Double Shower, Double Vanity, Eat-in Kitchen, En Suite, Granite Counters, High Ceilings, Open Floorplan, Pantry, Primary Downstairs, Separate Shower, Sitting Area, Soaking Tub, Walk-In Closet(s)
Heating Central, Natural Gas
Cooling Central Air, Multi Units
Flooring Carpet, Tile, Vinyl
Fireplaces Number 1
Fireplaces Type Gas Log, Gas Starter, Great Room
Fireplace Yes
Window Features Insulated Windows
Appliance Wall Oven, Refrigerator, Microwave, Gas Water Heater, Gas Range, Disposal, Dishwasher
Heat Source Central, Natural Gas
Laundry Electric Dryer Hookup, Gas Dryer Hookup, Laundry Room, Washer Hookup
Exterior
Exterior Feature Lighting
Garage Basement, Garage Door Opener, Garage Faces Rear, Kitchen Level
Garage Spaces 3.0
Garage Description Attached, Basement, Garage Door Opener, Garage Faces Rear, Kitchen Level
Pool Community
Community Features Sidewalks, Street Lights, Pond
Utilities Available Cable Available, Electricity Available, Phone Available, Sewer Connected, Underground Utilities
Amenities Available Maintenance
Roof Type Shingle
Porch Covered, Deck, Patio, Porch, Porch - Covered, Porch - Screened
Parking Type Basement, Garage Door Opener, Garage Faces Rear, Kitchen Level
Total Parking Spaces 3
Garage Yes
Building
Lot Description Sloped, Split Possible, Sprinklers In Front, Sprinklers In Rear
Faces East on East Brainard Rd. Left on Ooltewah-Ringgold Rd. for approx. 2 miles, past roundabout. Left into Hidden Lakes subdivision right onto Whistling Way. Home will be on the right
Story Three Or More
Foundation Concrete Perimeter, Slab
Water Public
Architectural Style Contemporary
Structure Type Brick,Fiber Cement,Stone
Schools
Elementary Schools Apison Elementary
Middle Schools East Hamilton
High Schools East Hamilton
Others
Senior Community No
Tax ID 150j F 012
Security Features Security System,Smoke Detector(s)
Acceptable Financing Cash, Conventional, Owner May Carry
Listing Terms Cash, Conventional, Owner May Carry
Special Listing Condition Personal Interest
Read Less
GET MORE INFORMATION




