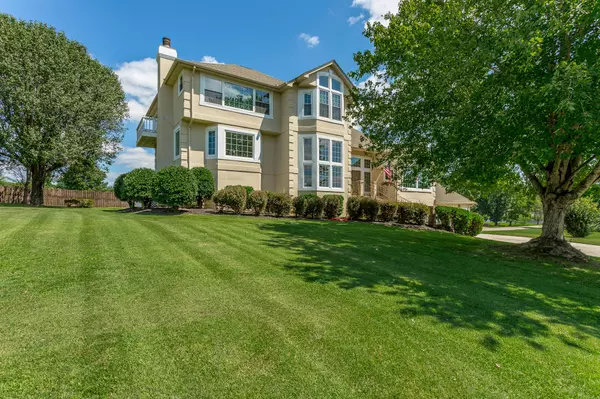For more information regarding the value of a property, please contact us for a free consultation.
7809 Bebe Branch LN Ooltewah, TN 37363
Want to know what your home might be worth? Contact us for a FREE valuation!

Our team is ready to help you sell your home for the highest possible price ASAP
Key Details
Sold Price $419,000
Property Type Single Family Home
Sub Type Single Family Residence
Listing Status Sold
Purchase Type For Sale
Square Footage 3,066 sqft
Price per Sqft $136
Subdivision North Heron Bay
MLS Listing ID 1342678
Sold Date 10/22/21
Style Contemporary
Bedrooms 3
Full Baths 2
Half Baths 1
HOA Fees $8/ann
Originating Board Greater Chattanooga REALTORS®
Year Built 1989
Lot Size 0.500 Acres
Acres 0.5
Lot Dimensions 115.37X200.0
Property Description
Welcome to this beauty, sitting stately on an half acre corner lot with lots of natural light throughout the home and wonderful views of the water. Multi-level home with living on the main to include open kitchen with family room(with wet bar) and dining, formal dining room and formal living room, office (with built-in bookcase), half bath(hand painted walls) and laundry(with cabinetry). All bedrooms are on the top floor with oversized master with en suite and large walk-in closet. Completing out this floor are two other bedrooms and another full bath. Basement houses three oversized garages(with tons of cabinetry) so bring the boat and toys. Public boat ramp at the Snow Hill bridge. Great subdivision for walking with the community park and pond.
Location
State TN
County Hamilton
Area 0.5
Rooms
Basement Crawl Space, Partial
Interior
Interior Features Cathedral Ceiling(s), Double Vanity, Eat-in Kitchen, En Suite, High Ceilings, Open Floorplan, Pantry, Separate Dining Room, Separate Shower, Walk-In Closet(s), Wet Bar, Whirlpool Tub
Heating Central, Electric, Natural Gas
Cooling Central Air, Electric, Multi Units
Flooring Carpet, Hardwood
Fireplaces Number 2
Fireplaces Type Den, Family Room, Gas Log, Living Room
Equipment Dehumidifier
Fireplace Yes
Window Features Skylight(s),Vinyl Frames
Appliance Wall Oven, Refrigerator, Ice Maker, Gas Water Heater, Disposal, Dishwasher
Heat Source Central, Electric, Natural Gas
Laundry Electric Dryer Hookup, Gas Dryer Hookup, Laundry Room, Washer Hookup
Exterior
Garage Basement, Garage Door Opener, Garage Faces Front
Garage Spaces 3.0
Garage Description Attached, Basement, Garage Door Opener, Garage Faces Front
Community Features Pond
Utilities Available Cable Available, Electricity Available, Phone Available, Underground Utilities
View Water
Roof Type Shingle
Porch Deck, Patio, Porch, Porch - Covered
Parking Type Basement, Garage Door Opener, Garage Faces Front
Total Parking Spaces 3
Garage Yes
Building
Lot Description Corner Lot, Level, Split Possible
Faces From Chattanooga take I75 North, take Exit 11 (Ooltewah). Turn left onto Lee Hwy. Then right onto Mountainview Rd., Left onto Snow Hill. Right onto Diamondhead, right onto Kildee, left onto Bebe Branch. Property on left.
Story Two
Foundation Brick/Mortar, Stone
Sewer Septic Tank
Water Public
Architectural Style Contemporary
Structure Type Stucco,Synthetic Stucco,Vinyl Siding
Schools
Elementary Schools Snow Hill Elementary
Middle Schools Hunter Middle
High Schools Ooltewah
Others
Senior Community No
Tax ID 095i D 005
Security Features Smoke Detector(s)
Acceptable Financing Relocation Property, Cash, Conventional, VA Loan
Listing Terms Relocation Property, Cash, Conventional, VA Loan
Read Less
GET MORE INFORMATION




