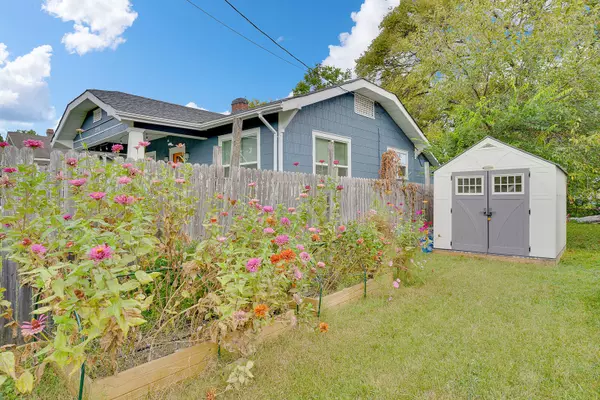For more information regarding the value of a property, please contact us for a free consultation.
1211 Lyerly ST Chattanooga, TN 37404
Want to know what your home might be worth? Contact us for a FREE valuation!

Our team is ready to help you sell your home for the highest possible price ASAP
Key Details
Sold Price $180,000
Property Type Single Family Home
Sub Type Single Family Residence
Listing Status Sold
Purchase Type For Sale
Square Footage 1,555 sqft
Price per Sqft $115
Subdivision Eden Park Addn
MLS Listing ID 1343374
Sold Date 09/30/21
Bedrooms 3
Full Baths 2
Originating Board Greater Chattanooga REALTORS®
Year Built 1930
Lot Size 8,712 Sqft
Acres 0.2
Lot Dimensions 45.5X100
Property Description
Charming Ridgedale bungalow. A covered front porch neighborhood where you get to know your neighbors. Walk into the home to 10' ceilings and heart pine floors. Fireplaces in the living room, dining room, and in 2 bedrooms like your own dream B n B. Large dining room for entertaining with a built-in China cabinet. Spacious kitchen with a pantry and a utility room off of it. The 3 bedrooms all have heart of pine floors. Remodeled bathroom with a new vanity, new tub, new shower surround, and new flooring. Unfinished room off of the back bedroom that gives you room for expansion. Rewired home in 2018, new energy efficient windows, 2 year old heat and air, new plumbing, and new sheetrock. Come see this home. Great investment! Accepting offers until Sunday 9/19 at 5 PM.
Location
State TN
County Hamilton
Area 0.2
Rooms
Basement Crawl Space
Interior
Interior Features Connected Shared Bathroom, High Ceilings, Pantry, Separate Dining Room, Tub/shower Combo
Heating Central, Electric
Cooling Central Air, Electric
Flooring Hardwood
Fireplaces Number 4
Fireplaces Type Bedroom, Dining Room, Kitchen, Living Room
Fireplace Yes
Window Features Insulated Windows,Vinyl Frames
Appliance Refrigerator, Microwave, Free-Standing Electric Range, Electric Water Heater, Dryer
Heat Source Central, Electric
Laundry Electric Dryer Hookup, Gas Dryer Hookup, Washer Hookup
Exterior
Community Features Sidewalks
Utilities Available Cable Available, Electricity Available, Phone Available, Sewer Connected
Roof Type Asphalt,Shingle
Porch Porch, Porch - Covered
Garage No
Building
Lot Description Corner Lot, Level
Faces Take McCallie Ave to S Willow. Turn on S Willow towards Main St. Left on 13th St. House is on the corner of 13th St and S Lyerly St.
Story One
Foundation Brick/Mortar, Stone
Water Public
Additional Building Outbuilding
Structure Type Other
Schools
Elementary Schools Eastside Elementary
Middle Schools Orchard Knob Middle
High Schools Howard School Of Academics & Tech
Others
Senior Community No
Tax ID 156c A 011
Security Features Smoke Detector(s)
Acceptable Financing Cash, Conventional, Owner May Carry
Listing Terms Cash, Conventional, Owner May Carry
Read Less
GET MORE INFORMATION




