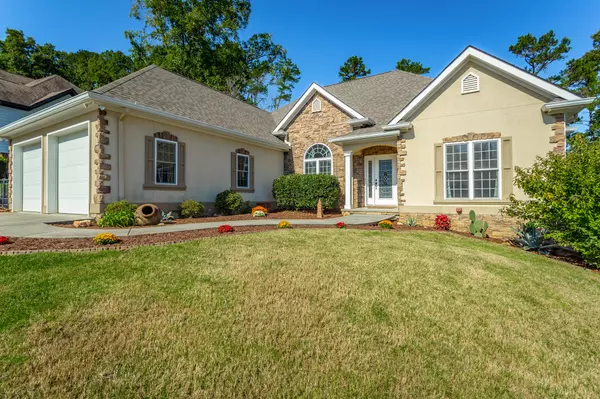For more information regarding the value of a property, please contact us for a free consultation.
5660 Caney Ridge CIR Ooltewah, TN 37363
Want to know what your home might be worth? Contact us for a FREE valuation!

Our team is ready to help you sell your home for the highest possible price ASAP
Key Details
Sold Price $415,000
Property Type Single Family Home
Sub Type Single Family Residence
Listing Status Sold
Purchase Type For Sale
Square Footage 2,417 sqft
Price per Sqft $171
Subdivision Crooked Creek
MLS Listing ID 1344260
Sold Date 11/02/21
Bedrooms 3
Full Baths 2
Half Baths 1
HOA Fees $25/mo
Originating Board Greater Chattanooga REALTORS®
Year Built 2007
Lot Dimensions 76.86X133.83
Property Description
Convenient to Chickamauga Lake....This beautiful home has many extras and tons of expansion room in the 2417+/- sq. ft. unfinished, walkout basement that is insulated, plumbed for a bathroom and ready to be finished out to your specifications. The home also is a Five Star energy efficient home that has cellulose blown insulation throughout. This home was built with 2x6 wood eye beams. The split bedroom plan offers a jack-n-jill bath on one side and master suite on the other. In the middle you will find a beautiful kitchen with custom cabinets and corian counter tops that opens up into a breakfast nook and spacious living room with a gas fireplace. There is also a formal dining room large enough to accommodate enough seating for all those diner parties. Just off the living room is a 2 story deck that has recently been stained. The backyard is fenced in with great areas for entertaining. On the side of the house is a separate fenced in dog run. New roof in April 2020. Call today to schedule your private showing and make this your new home. All information is deemed reliable but not guaranteed. Buyer to verify any and all information they deem to be important including but not limited to square footage, school zone, etc.
Location
State TN
County Hamilton
Rooms
Basement Full, Unfinished
Interior
Interior Features Breakfast Room, Connected Shared Bathroom, Double Vanity, Eat-in Kitchen, Entrance Foyer, High Ceilings, Open Floorplan, Pantry, Plumbed, Primary Downstairs, Separate Dining Room, Separate Shower, Soaking Tub, Split Bedrooms, Tub/shower Combo, Walk-In Closet(s), Whirlpool Tub
Heating Central, Electric
Cooling Central Air, Electric, Multi Units
Flooring Carpet, Hardwood, Tile
Fireplaces Number 1
Fireplaces Type Den, Family Room, Gas Log
Fireplace Yes
Window Features Vinyl Frames
Appliance Microwave, Free-Standing Electric Range, Electric Water Heater, Disposal, Dishwasher
Heat Source Central, Electric
Laundry Electric Dryer Hookup, Gas Dryer Hookup, Laundry Room, Washer Hookup
Exterior
Garage Garage Door Opener, Garage Faces Front, Kitchen Level
Garage Spaces 2.0
Garage Description Attached, Garage Door Opener, Garage Faces Front, Kitchen Level
Pool Community
Community Features Sidewalks
Utilities Available Cable Available, Electricity Available, Phone Available, Sewer Connected, Underground Utilities
Roof Type Asphalt,Shingle
Porch Deck, Patio, Porch, Porch - Covered
Parking Type Garage Door Opener, Garage Faces Front, Kitchen Level
Total Parking Spaces 2
Garage Yes
Building
Lot Description Sloped, Sprinklers In Front, Sprinklers In Rear
Faces From I 75 North take Exit 11 Ooltewah and turn left onto Lee Highway. Turn left onto Hunter Rd; Left onto Crooked Creek Drive; Right onto Huntcliff Drive;Right onto Caney Ridge
Story One
Foundation Concrete Perimeter
Water Public
Structure Type Fiber Cement,Stone,Synthetic Stucco
Schools
Elementary Schools Wallace A. Smith Elementary
Middle Schools Hunter Middle
High Schools Central High School
Others
Senior Community No
Tax ID 113n E 020
Security Features Smoke Detector(s)
Acceptable Financing Cash, Conventional, FHA, VA Loan, Owner May Carry
Listing Terms Cash, Conventional, FHA, VA Loan, Owner May Carry
Read Less
GET MORE INFORMATION




