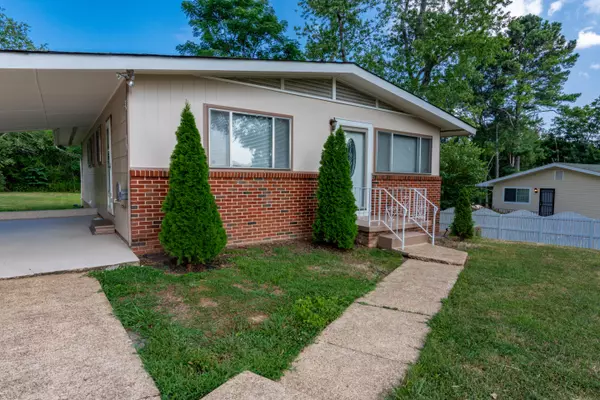For more information regarding the value of a property, please contact us for a free consultation.
1266 Durham DR Chattanooga, TN 37421
Want to know what your home might be worth? Contact us for a FREE valuation!

Our team is ready to help you sell your home for the highest possible price ASAP
Key Details
Sold Price $231,000
Property Type Single Family Home
Sub Type Single Family Residence
Listing Status Sold
Purchase Type For Sale
Square Footage 1,204 sqft
Price per Sqft $191
Subdivision Radmoor
MLS Listing ID 1341020
Sold Date 10/07/21
Bedrooms 3
Full Baths 2
Originating Board Greater Chattanooga REALTORS®
Year Built 1965
Lot Size 0.530 Acres
Acres 0.53
Lot Dimensions 95X244.3
Property Description
Location ! Location! Location! AND This home sits on a large level lot. Very well cared for home! This 3 bedroom, 2 full
bath also has a full finished basement NOT counted in the square footage that has decorative ceiling and storage cabinets
around and another separate room for storage. Beautiful hardwood floors throughout the home, tiled kitchen and bath
floors. New paint, Heat and air unit and water heater are apx 2 years old. Ready to move in! Stackable Samsung washer
and dryer to remain along with appliances. Call today to see. Buyer responsible verify all information..
Location
State TN
County Hamilton
Area 0.53
Rooms
Basement Finished, Full
Interior
Interior Features Open Floorplan, Primary Downstairs, Separate Shower, Tub/shower Combo, Whirlpool Tub
Heating Central, Electric
Cooling Central Air, Electric
Flooring Hardwood, Tile
Fireplace No
Window Features Aluminum Frames,Storm Window(s)
Appliance Refrigerator, Microwave, Free-Standing Electric Range, Electric Water Heater, Dishwasher
Heat Source Central, Electric
Laundry Electric Dryer Hookup, Gas Dryer Hookup, Laundry Closet, Laundry Room, Washer Hookup
Exterior
Garage Kitchen Level
Garage Description Attached, Kitchen Level
Utilities Available Cable Available, Electricity Available, Phone Available, Sewer Connected
Roof Type Asphalt,Shingle
Porch Porch
Parking Type Kitchen Level
Garage No
Building
Lot Description Level
Faces I-75 to E. Brainerd Rd, RIGHT at Baskin Robbins, follow to Durham, LEFT onto Durham
Story One
Foundation Brick/Mortar, Stone
Water Public
Structure Type Brick,Other
Schools
Elementary Schools East Brainerd Elementary
Middle Schools Ooltewah Middle
High Schools Ooltewah
Others
Senior Community No
Tax ID 158k B 022
Security Features Smoke Detector(s)
Acceptable Financing Cash, Conventional, Owner May Carry
Listing Terms Cash, Conventional, Owner May Carry
Read Less
GET MORE INFORMATION




