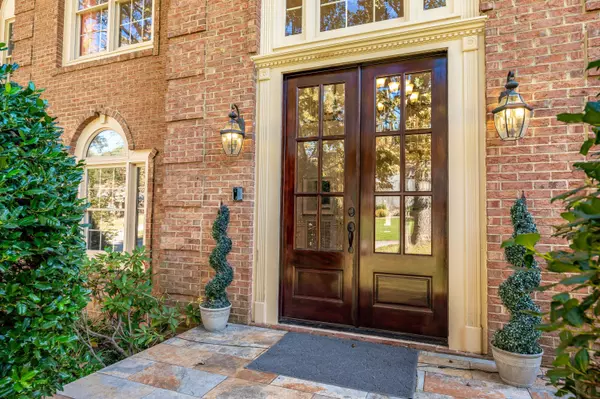For more information regarding the value of a property, please contact us for a free consultation.
716 Candlewood TRL Chattanooga, TN 37421
Want to know what your home might be worth? Contact us for a FREE valuation!

Our team is ready to help you sell your home for the highest possible price ASAP
Key Details
Sold Price $595,000
Property Type Single Family Home
Sub Type Single Family Residence
Listing Status Sold
Purchase Type For Sale
Square Footage 5,181 sqft
Price per Sqft $114
Subdivision Mountain Shadows Ests
MLS Listing ID 1345748
Sold Date 01/11/22
Bedrooms 5
Full Baths 3
Half Baths 1
HOA Fees $52/ann
Originating Board Greater Chattanooga REALTORS®
Year Built 1988
Lot Size 0.540 Acres
Acres 0.54
Lot Dimensions 180.00X142.45
Property Description
Beautifully framed in a park-like setting of mature trees surrounding this custom two story brick traditional that transcends time. Impeccably maintained, this updated four bedroom home offers proportionately sized rooms throughout all three levels with a seamless flow for casual living. From the moment you enter, the tone is set for comfort in this very desirable amenity filled Mountain Shadows with community pool, tennis, playground and clubhouse. Only five minutes from Westview Elementary and East Hamilton Middle High School, convenience and lower property taxes will become your new way of life. The family room, boasting a vaulted ceiling and fireplace, opens to a dedicated office/study allowing for the perfect work at home space overlooking the back deck and private backyard. The main level master offers a private office or nursery. Bonus room provides great media and/or play space with back staircase allowing for easy access to kitchen. Fabulous den, game room, media room and exercise space in newly finished daylight, walkout lower level. Live your best life in Mountain Shadows where the amenities are enormous and the taxes are lower, improving the quality and quantity of yours and your family's lives. *Response time for ALL Offers must allow at least 24 hours to respond. *One-time HOA transfer fee of $400 charged to buyer at closing. www.mntshadows.com
Location
State TN
County Hamilton
Area 0.54
Rooms
Basement Finished
Interior
Interior Features Cathedral Ceiling(s), Central Vacuum, Connected Shared Bathroom, Eat-in Kitchen, En Suite, Entrance Foyer, Granite Counters, High Ceilings, Open Floorplan, Primary Downstairs, Separate Dining Room, Separate Shower, Sitting Area, Steam Shower, Tub/shower Combo, Walk-In Closet(s), Wet Bar
Heating Central, Electric, Natural Gas
Cooling Central Air, Electric, Multi Units
Flooring Carpet, Hardwood, Other
Fireplaces Number 2
Fireplaces Type Den, Family Room, Gas Log, Recreation Room
Fireplace Yes
Appliance Wall Oven, Microwave, Gas Water Heater, Electric Range, Disposal, Dishwasher
Heat Source Central, Electric, Natural Gas
Laundry Electric Dryer Hookup, Gas Dryer Hookup, Laundry Room, Washer Hookup
Exterior
Garage Basement, Garage Door Opener, Garage Faces Side, Kitchen Level
Garage Spaces 3.0
Garage Description Attached, Basement, Garage Door Opener, Garage Faces Side, Kitchen Level
Pool Community
Community Features Clubhouse, Tennis Court(s)
Utilities Available Electricity Available, Underground Utilities
Roof Type Shingle
Porch Deck, Patio, Porch, Porch - Screened
Parking Type Basement, Garage Door Opener, Garage Faces Side, Kitchen Level
Total Parking Spaces 3
Garage Yes
Building
Lot Description Gentle Sloping, Level, Split Possible, Sprinklers In Front, Sprinklers In Rear
Faces East on East Brainerd road, left on Banks, right Mountain Shadows Drive (second entrance) left second Royal Mountain, right Candlewood Trail, corner of Candlewood and Magical View.
Story One and One Half
Foundation Block, Concrete Perimeter
Sewer Septic Tank
Water Public
Structure Type Brick
Schools
Elementary Schools Westview Elementary
Middle Schools East Hamilton
High Schools East Hamilton
Others
Senior Community No
Tax ID 160i J 009
Security Features Smoke Detector(s)
Acceptable Financing Cash, Conventional, Owner May Carry
Listing Terms Cash, Conventional, Owner May Carry
Read Less
GET MORE INFORMATION




