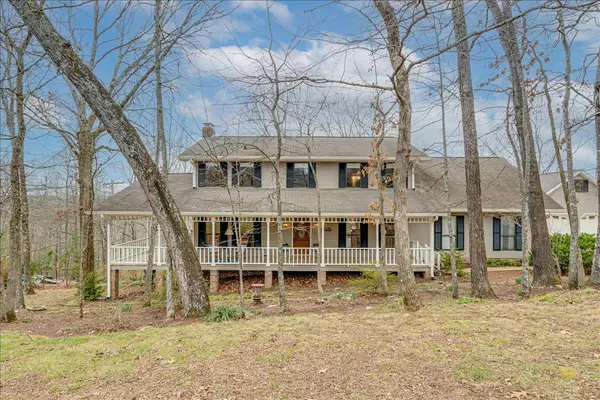For more information regarding the value of a property, please contact us for a free consultation.
823 Brookhollow LN Chattanooga, TN 37421
Want to know what your home might be worth? Contact us for a FREE valuation!

Our team is ready to help you sell your home for the highest possible price ASAP
Key Details
Sold Price $599,900
Property Type Single Family Home
Sub Type Single Family Residence
Listing Status Sold
Purchase Type For Sale
Square Footage 3,084 sqft
Price per Sqft $194
Subdivision Hurricane Creek Ests
MLS Listing ID 1349883
Sold Date 04/08/22
Bedrooms 5
Full Baths 3
Half Baths 1
HOA Fees $2/ann
Originating Board Greater Chattanooga REALTORS®
Year Built 1986
Lot Size 4.430 Acres
Acres 4.43
Lot Dimensions 159.8X669.9
Property Description
THIS CHARMING HURRICANE CREEK HOME WELCOMES YOU WITH 5+BEDROOMS, 3.5 BATHS, 4.43 PRIVATE ACRES, MOUNTAIN VIEWS, COUNTY TAXES, AWARD WINNING SCHOOLS-WESTVIEW & EAST HAMILTON, ALL CONVENIENTLY LOCATED TO SHOPPING, DINING AND AN ARRAY OF OUTDOOR ADVENTURES! Located at the end of a cul-de-sac and nestled on 4.43 private acres you immediately notice the large wrap around front porch and the array of blooming flowers and plants that enhance the beauty of this attractive home. Another item that catches your attention when you arrive is the main level breezeway that connects a 2 car garage with a loft area. Opening the front door the spacious great room greets you with gleaming solid hardwood floors, a lovely brick gas log fireplace, and the breathtaking views from the wall of sunroom windows that provides the feeling of your own private retreat, with an adjoining private sunning/grilling deck. Adjacent to the great room is the gorgeous totally updated open kitchen design featuring an abundance of custom cabinetry with pull out convenient shelving and counter space that opens to the formal dining area. Additionally, the kitchen has a bay window breakfast area overlooking the private 4.43 acres. Still on the main level of the home, is 1 OF 2 MASTER SUITES with hardwood floors, a wall of mirrored closets, and the en-suite has a full handicap accessible bath with custom accessible vanity and shower. The main level laundry area offers a rinse/utility sink, and a storage closet to keep your cleaning materials. With access from the main level don't miss the airy bonus/office/bedroom with a large closet and 2 separate attic storage areas. NOW upstairs on the second level are 3 spacious guest rooms with new carpets and an updated bathroom highlighting new flooring, paint, built-in linen shelving, modern lighting, and fixtures. The SECOND MASTER SUITE is located on this level also. This updated grand room features double closets and en-suite with an updated separate vanity/dressing area, separate tub/shower, and built-in open linen/display shelving. The full unfinished basement (over 900 sq. ft. not included in total square footage) with a workbench, single/utility garage, and a wood stove...just waiting for you to make your own! Additionally, the basement has a special feature..it's own private covered patio to enjoy a picnic while playing in your private backyard!
THIS IS A MUST SEE!!! Schedule your appointment today!
Location
State TN
County Hamilton
Area 4.43
Rooms
Basement Full, Unfinished
Interior
Interior Features Breakfast Nook, Eat-in Kitchen, En Suite, Pantry, Primary Downstairs, Separate Dining Room, Tub/shower Combo, Walk-In Closet(s)
Heating Central, Natural Gas, Wood Stove
Cooling Central Air, Electric, Multi Units, Whole House Fan
Flooring Carpet, Hardwood, Linoleum, Tile
Fireplaces Number 2
Fireplaces Type Gas Log, Gas Starter, Great Room, Wood Burning
Equipment Dehumidifier
Fireplace Yes
Window Features Aluminum Frames,Insulated Windows
Appliance Washer, Tankless Water Heater, Refrigerator, Microwave, Gas Water Heater, Electric Range, Dryer, Dishwasher
Heat Source Central, Natural Gas, Wood Stove
Laundry Electric Dryer Hookup, Gas Dryer Hookup, Laundry Room, Washer Hookup
Exterior
Garage Garage Door Opener, Garage Faces Front, Garage Faces Side, Kitchen Level, Off Street
Garage Spaces 3.0
Garage Description Attached, Garage Door Opener, Garage Faces Front, Garage Faces Side, Kitchen Level, Off Street
Pool Community
Community Features Clubhouse, Tennis Court(s)
Utilities Available Cable Available, Electricity Available, Phone Available
View Other
Roof Type Shingle
Porch Deck, Patio, Porch, Porch - Covered
Parking Type Garage Door Opener, Garage Faces Front, Garage Faces Side, Kitchen Level, Off Street
Total Parking Spaces 3
Garage Yes
Building
Lot Description Gentle Sloping, Sloped, Split Possible, Wooded
Faces From I-75 N, take exit 3A ( E East Brainerd), continue on East Brainerd Rd for approx 6.4 miles to rt. onto Hurricane Creek Rd, then bear left, Brookhollow Ln will be on the left, and the home is at the left side of the cul-de-sac
Story Three Or More
Foundation Block
Sewer Septic Tank
Water Public
Structure Type Brick,Stone,Other
Schools
Elementary Schools Westview Elementary
Middle Schools East Hamilton
High Schools East Hamilton
Others
Senior Community No
Tax ID 171l A 006
Security Features Security System,Smoke Detector(s)
Acceptable Financing Cash, Conventional, FHA, Owner May Carry
Listing Terms Cash, Conventional, FHA, Owner May Carry
Read Less
GET MORE INFORMATION




