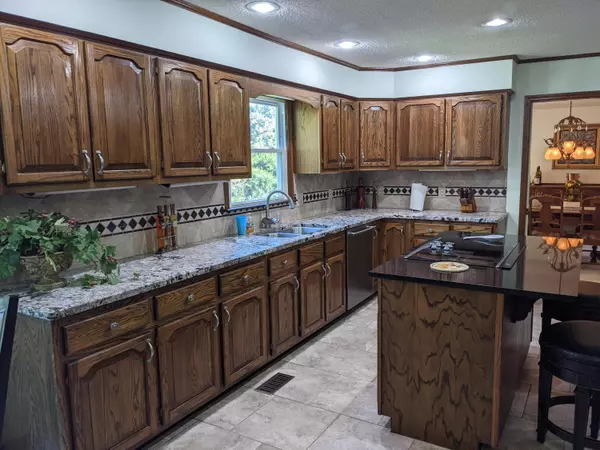For more information regarding the value of a property, please contact us for a free consultation.
9511 Mountain Shadows DR Chattanooga, TN 37421
Want to know what your home might be worth? Contact us for a FREE valuation!

Our team is ready to help you sell your home for the highest possible price ASAP
Key Details
Sold Price $608,000
Property Type Single Family Home
Sub Type Single Family Residence
Listing Status Sold
Purchase Type For Sale
Square Footage 5,197 sqft
Price per Sqft $116
Subdivision Mountain Shadows Ests
MLS Listing ID 1343954
Sold Date 01/13/22
Bedrooms 5
Full Baths 3
Half Baths 1
HOA Fees $26/ann
Originating Board Greater Chattanooga REALTORS®
Year Built 1985
Lot Size 0.530 Acres
Acres 0.53
Lot Dimensions 115x229 Irr
Property Description
Luxury living awaits you in this 5 Bedroom 3.5 Bath offering in sought after Mountain Shadows. Beautiful foyer entry with staircase welcomes you to this great home. The kitchen features granite countertops and real wood cabinets, all stainless steel appliances and island cooktop. Lots of cabinet and storage space including built in work space. Kitchen breakfast area with bay window. Formal dining room through pocket door off kitchen leading to formal living room. Main level also has a den with beautiful brick fireplace with gas insert. A bedroom currently used as an office, full bath, laundry room, and 2 car garage round out the main floor. Upstairs you will find a large and elegant master suite with trey ceilings. 3 more bedrooms and a full bath are on the second floor also. The home features a great amount of storage on all levels. The basement features an office, family room, and rec room. The rec room has a pool table and wet bar, great for entertaining. The outdoor space is wonderful. The screened in porch is the perfect place to enjoy the serenity of the back yard. There is also deck and patio space for your enjoyment. The back yard features lush grass and is fenced. It backs up to woodland for additional privacy. This luxurious home has so many features it is hard to list them all but they include an irrigation system, home security system, central vac system on all three levels, additional storage rooms in basement area, Hullco doors and windows, intercom, separate heating and cooling units for each level, garage door opener, and the back yard was recently seeded and aerated. Schedule your showing today!
Location
State TN
County Hamilton
Area 0.53
Rooms
Basement Finished
Interior
Interior Features Breakfast Nook, Central Vacuum, Double Vanity, En Suite, Granite Counters, Separate Dining Room, Separate Shower, Tub/shower Combo, Walk-In Closet(s)
Heating Central, Natural Gas
Cooling Central Air, Multi Units
Flooring Carpet, Hardwood, Tile
Fireplaces Number 1
Fireplaces Type Den, Family Room, Gas Log
Equipment Intercom
Fireplace Yes
Window Features Insulated Windows
Appliance Wall Oven, Refrigerator, Microwave, Gas Water Heater, Electric Water Heater, Dishwasher
Heat Source Central, Natural Gas
Laundry Electric Dryer Hookup, Gas Dryer Hookup, Laundry Room, Washer Hookup
Exterior
Garage Garage Door Opener
Garage Spaces 2.0
Garage Description Attached, Garage Door Opener
Utilities Available Cable Available, Electricity Available, Phone Available, Underground Utilities
Roof Type Shingle
Porch Deck, Patio, Porch, Porch - Screened
Parking Type Garage Door Opener
Total Parking Spaces 2
Garage Yes
Building
Lot Description Gentle Sloping
Faces Take East Brainerd Rd to Banks Rd. Right on Mountain Shadows Dr. Home on left.
Story Two
Foundation Slab
Sewer Septic Tank
Water Public
Structure Type Brick,Other
Schools
Elementary Schools Westview Elementary
Middle Schools East Hamilton
High Schools East Hamilton
Others
Senior Community No
Tax ID 160i E 034
Security Features Security System,Smoke Detector(s)
Acceptable Financing Cash, Conventional, Owner May Carry
Listing Terms Cash, Conventional, Owner May Carry
Read Less
GET MORE INFORMATION




