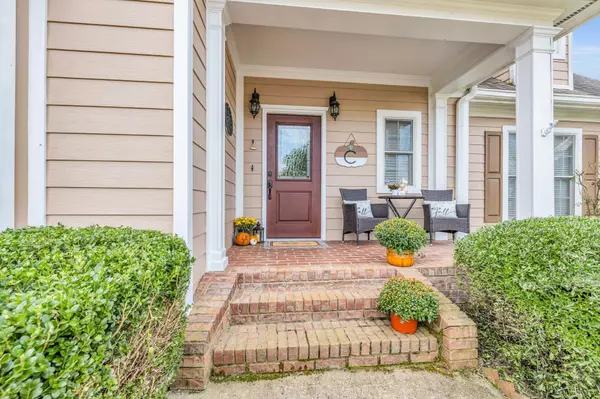For more information regarding the value of a property, please contact us for a free consultation.
7626 Daybreak CIR Ooltewah, TN 37363
Want to know what your home might be worth? Contact us for a FREE valuation!

Our team is ready to help you sell your home for the highest possible price ASAP
Key Details
Sold Price $475,000
Property Type Single Family Home
Sub Type Single Family Residence
Listing Status Sold
Purchase Type For Sale
Square Footage 3,541 sqft
Price per Sqft $134
Subdivision Hampton Creek
MLS Listing ID 1344127
Sold Date 11/15/21
Bedrooms 4
Full Baths 2
Half Baths 1
HOA Fees $75/mo
Originating Board Greater Chattanooga REALTORS®
Year Built 2005
Lot Size 6,969 Sqft
Acres 0.16
Lot Dimensions 31.46X100
Property Description
Welcome to the greatest home in the best neighborhood you can find! In the heart of the Ooltewah area, at the quietest section of this gated community, is the perfect sized home. This is an excellent floor plan, with a huge master bedroom on the main, along with an over-sized great room, formal dining room and kitchen. Just a couple of steps gets you into the front door, entry from the garage, or outside to the beautiful rear entertaining area. The upstairs is very nice, featuring over-sized rooms and spacious closets. Enjoy the massive bonus room, perfect for the teen hangout or family retreats. Wide spacious rooms and hallways make this home a great fit for a growing family, or someone downsizing. Outside, it is just big enough for personal space, with a low-maintenance yard and home to enjoy. The covered front porch and beautiful back area let you enjoy the outdoors and the sun's warmth. There is a wonderful 'green space' in front of all the homes, all well maintained. This area is known for its community activities, like the golf course, pool, tennis courts, and updated clubhouse dining. Come see where your family can enjoy everything this community has to offer, all within walking distance to your new home. Buyers to verify anything of concern.
Location
State TN
County Hamilton
Area 0.16
Rooms
Basement Crawl Space
Interior
Interior Features Breakfast Room, Cathedral Ceiling(s), Double Vanity, Granite Counters, High Ceilings, Pantry, Primary Downstairs, Separate Dining Room, Separate Shower, Tub/shower Combo, Walk-In Closet(s), Wet Bar, Whirlpool Tub
Cooling Central Air, Electric, Multi Units
Flooring Carpet, Hardwood, Tile
Fireplaces Number 1
Fireplaces Type Gas Log, Great Room
Fireplace Yes
Appliance Refrigerator, Microwave, Gas Water Heater, Gas Range, Disposal, Dishwasher
Laundry Electric Dryer Hookup, Gas Dryer Hookup, Laundry Room, Washer Hookup
Exterior
Garage Garage Door Opener, Kitchen Level, Off Street
Garage Spaces 2.0
Garage Description Attached, Garage Door Opener, Kitchen Level, Off Street
Pool Community
Community Features Clubhouse, Golf, Sidewalks, Tennis Court(s)
Utilities Available Cable Available, Sewer Connected, Underground Utilities
Roof Type Shingle
Porch Porch, Porch - Covered
Parking Type Garage Door Opener, Kitchen Level, Off Street
Total Parking Spaces 2
Garage Yes
Building
Lot Description Level, Split Possible, Sprinklers In Front, Sprinklers In Rear
Faces Snow Hill Road ot Right into Hampton Creek, Left on Gentle Mist, Right on Daybreak. Home is the 3rd on the left. There is a sign in the yard.
Story Two
Foundation Block
Water Public
Structure Type Brick,Fiber Cement
Schools
Elementary Schools Ooltewah Elementary
Middle Schools Hunter Middle
High Schools Ooltewah
Others
Senior Community No
Tax ID 113d D 022
Security Features Gated Community,Security System,Smoke Detector(s)
Acceptable Financing Cash, Conventional, FHA, USDA Loan, VA Loan, Owner May Carry
Listing Terms Cash, Conventional, FHA, USDA Loan, VA Loan, Owner May Carry
Read Less
GET MORE INFORMATION




