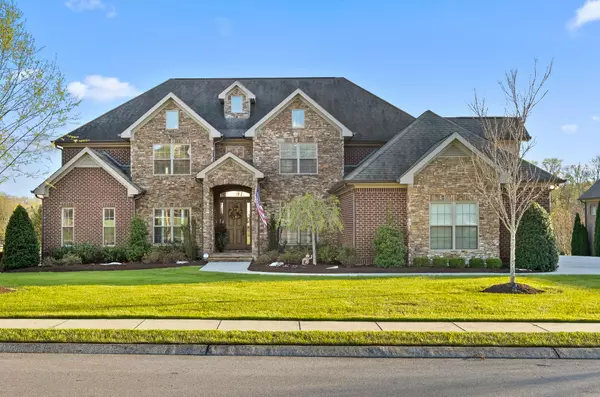For more information regarding the value of a property, please contact us for a free consultation.
7983 Jonathan DR Ooltewah, TN 37363
Want to know what your home might be worth? Contact us for a FREE valuation!

Our team is ready to help you sell your home for the highest possible price ASAP
Key Details
Sold Price $1,299,000
Property Type Single Family Home
Sub Type Single Family Residence
Listing Status Sold
Purchase Type For Sale
Square Footage 5,739 sqft
Price per Sqft $226
Subdivision Hampton On The Lake
MLS Listing ID 1352561
Sold Date 05/26/22
Bedrooms 6
Full Baths 5
Half Baths 1
HOA Fees $166/ann
Originating Board Greater Chattanooga REALTORS®
Year Built 2013
Lot Size 0.550 Acres
Acres 0.55
Lot Dimensions 110 x 218.63
Property Description
Enjoy living on the 17th Fairway in the gated golf and waterfront community of Hampton On The Lake! Each day choose from a swim in the private neighborhood pool or fill the cooler and take your boat out at the community boat ramp and dock. Enjoy watching the golfers or join the newly redesigned Ooltewah Club (Formerly Champions Club) with easy access to the course from your own golf cart garage.
The 2 story entrance leads to a light filled great room with a 2 story stacked stone gas fireplace and bookcases. Elegant wrought iron lighting fixtures with crystals and etched glass offer fabulous focal points in several rooms. Along the back windows are the kitchen dining area and the keeping room with a gas fireplace and bookcases. Dappled afternoon light makes this a delightful place to plan your kitchen endeavors with no lack of space or resources. You'll have a Wolf 6 burner dual fuel range with double ovens, Miele steam wall oven and warming drawer, oversized island with sink, large pantry with shelving, display cabinets, and appliance storage. The garage entry hall has a bench and cubbies for shoe storage, charging station, half bath and a large laundry with utility sink, marble countertops, cabinets and shelving. On either side of the foyer, you'll find the dining room with crown molding and the office, both overlooking the front yard. A private hall leads to the master bedroom overlooking the golf course which features dual vanities, jetted tub, shower with 2 showerheads and bench, and a closet with dual sides. The open staircase leads from the great room to an upstairs landing and hallway overlooking the rooms below. Upstairs there are 4 bedrooms with large closets, 3 bathrooms, a bonus room with storage and a huge walk out attic area. The lower level living area opens to the patio, hot tub and level back yard with a guest suite facing the golf course. The utility garage is perfect for your toys and golf cart. There is a large expansion area for your dream project and a storm shelter area as well. All of this with sidewalks and gas lit street lamps! Sellers prefer to close after May 25, 2022.
Location
State TN
County Hamilton
Area 0.55
Rooms
Basement Finished, Full, Unfinished
Interior
Interior Features Breakfast Room, Cathedral Ceiling(s), Connected Shared Bathroom, Double Vanity, En Suite, Granite Counters, High Ceilings, Pantry, Primary Downstairs, Separate Dining Room, Separate Shower, Tub/shower Combo, Walk-In Closet(s), Whirlpool Tub
Heating Central, Natural Gas
Cooling Central Air, Multi Units
Flooring Carpet, Hardwood, Tile
Fireplaces Number 2
Fireplaces Type Dining Room, Gas Log, Great Room, Kitchen
Fireplace Yes
Window Features Insulated Windows,Vinyl Frames
Appliance Wall Oven, Tankless Water Heater, Gas Range, Double Oven, Dishwasher
Heat Source Central, Natural Gas
Laundry Electric Dryer Hookup, Gas Dryer Hookup, Laundry Room, Washer Hookup
Exterior
Exterior Feature Dock, Lighting
Garage Garage Door Opener, Garage Faces Side
Garage Spaces 3.0
Garage Description Attached, Garage Door Opener, Garage Faces Side
Pool Community
Community Features Clubhouse, Golf, Playground, Sidewalks, Street Lights, Pond
Utilities Available Cable Available, Electricity Available, Phone Available, Sewer Connected, Underground Utilities
View Other
Roof Type Asphalt,Shingle
Porch Covered, Deck, Patio, Porch, Porch - Covered
Parking Type Garage Door Opener, Garage Faces Side
Total Parking Spaces 3
Garage Yes
Building
Lot Description Gentle Sloping, Level, On Golf Course, Split Possible, Sprinklers In Front, Sprinklers In Rear
Faces From Chattanooga take I-75N to EXIT 11. Stay in the Left lane turning left onto US 11 S/US 64W/TN-2/Lee Highway. Turn Right onto Mountain View Rd. Turn Left onto Snow Hill Rd. Left into Hampton On The Lake to 7983 Jonathan on the left.
Story Three Or More
Foundation Concrete Perimeter
Water Public
Structure Type Brick,Stone
Schools
Elementary Schools Snow Hill Elementary
Middle Schools Hunter Middle
High Schools Ooltewah
Others
Senior Community No
Tax ID 103l B 015
Security Features Gated Community,Security System,Smoke Detector(s)
Acceptable Financing Relocation Property, Cash, Conventional
Listing Terms Relocation Property, Cash, Conventional
Read Less
GET MORE INFORMATION




