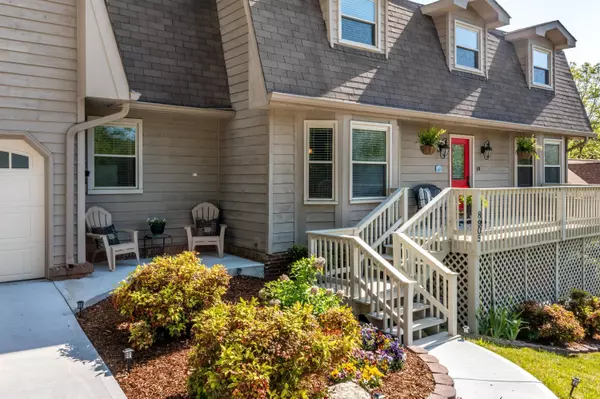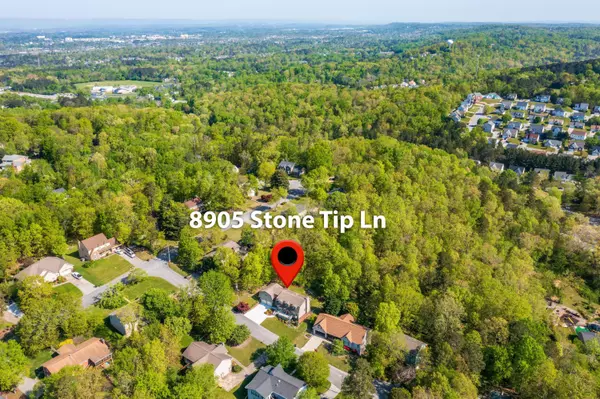For more information regarding the value of a property, please contact us for a free consultation.
8905 Stone Tip LN Chattanooga, TN 37421
Want to know what your home might be worth? Contact us for a FREE valuation!

Our team is ready to help you sell your home for the highest possible price ASAP
Key Details
Sold Price $475,000
Property Type Single Family Home
Sub Type Single Family Residence
Listing Status Sold
Purchase Type For Sale
Square Footage 3,405 sqft
Price per Sqft $139
Subdivision Hurricane Creek Ests
MLS Listing ID 1353733
Sold Date 06/10/22
Bedrooms 5
Full Baths 3
Half Baths 1
Originating Board Greater Chattanooga REALTORS®
Year Built 1979
Lot Size 0.340 Acres
Acres 0.34
Lot Dimensions 95X160
Property Description
Transcending time, this Dutch Colonial conjures saltwater scents of the Northeast coastal areas where a relaxed life is sought and captured from the harried urban rush of the big cities. Offering room for everyone, the outdoor areas live as well and as spaciously as inside. Hardwood throughout the main level, a continuous warm flow of comfort sets the tone for this well maintained home within minutes of grocery, shopping and dining opportunities providing all the perks of a Chattanooga city life but with all the economic advantages that much lower personal property taxes afford by calling home in Chattanooga's Hamilton County. The ideal plan for work at home families who need quiet office space, great entertainment in the dedicated media room, unbelievable storage in the lower level and a fenced back that is perfect for pets and play. Only five minutes to Westview Elementary! You can have it all. Home. No Place Like It.
Location
State TN
County Hamilton
Area 0.34
Rooms
Basement Finished, Full, Partial, Unfinished
Interior
Interior Features Breakfast Room, Separate Dining Room, Sound System, Tub/shower Combo, Walk-In Closet(s), Whirlpool Tub
Heating Central, Natural Gas
Cooling Central Air, Electric, Multi Units
Flooring Hardwood
Fireplaces Number 1
Fireplaces Type Den, Family Room, Gas Log
Fireplace Yes
Appliance Refrigerator, Microwave, Gas Water Heater, Free-Standing Electric Range, Disposal, Dishwasher
Heat Source Central, Natural Gas
Laundry Electric Dryer Hookup, Gas Dryer Hookup, Laundry Room, Washer Hookup
Exterior
Exterior Feature Lighting
Garage Garage Door Opener, Kitchen Level
Garage Spaces 2.0
Garage Description Attached, Garage Door Opener, Kitchen Level
Pool Community
Community Features Tennis Court(s)
Utilities Available Cable Available, Electricity Available, Phone Available
Roof Type Shingle
Porch Deck, Patio, Porch, Porch - Screened
Parking Type Garage Door Opener, Kitchen Level
Total Parking Spaces 2
Garage Yes
Building
Lot Description Gentle Sloping, Split Possible, Wooded
Faces EAST ON E. BRAINERD RD, RT ON HURRICANE CREEK, BEAR LEFT AT FORK, AT TOP OF HILL TURN LEFT ON 2nd STONE CREST CIRCLE, RIGHT ON STONE TIP, HOUSE ON THE LEFT.
Story Two
Foundation Block
Sewer Septic Tank
Water Public
Structure Type Other
Schools
Elementary Schools Westview Elementary
Middle Schools East Hamilton
High Schools East Hamilton
Others
Senior Community No
Tax ID 171k F 027
Security Features Smoke Detector(s)
Acceptable Financing Cash, Conventional, Owner May Carry
Listing Terms Cash, Conventional, Owner May Carry
Read Less
GET MORE INFORMATION




