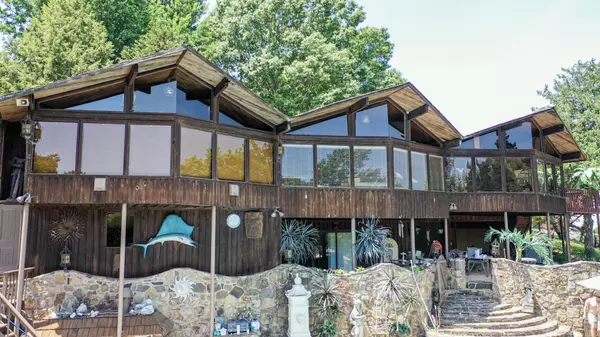For more information regarding the value of a property, please contact us for a free consultation.
796 Flinn DR Chattanooga, TN 37412
Want to know what your home might be worth? Contact us for a FREE valuation!

Our team is ready to help you sell your home for the highest possible price ASAP
Key Details
Sold Price $625,000
Property Type Single Family Home
Sub Type Single Family Residence
Listing Status Sold
Purchase Type For Sale
Square Footage 4,336 sqft
Price per Sqft $144
Subdivision Harris Hills
MLS Listing ID 1354835
Sold Date 06/17/22
Bedrooms 4
Full Baths 3
Originating Board Greater Chattanooga REALTORS®
Year Built 1976
Lot Size 3,049 Sqft
Acres 0.07
Lot Dimensions 118x117x125x124
Property Description
Location, Location, Location!! Close to I-75, Bass Pro, Chick-fil-a, Starbucks n this aggressive Seller's Market, it is quite difficult to find a home that suits your needs before it's gone. Looking to Entertain Here you go! This 3 Bedroom 3 Bath home as a Large Livingroom and Large Den, Cathedral Ceilings, Large windows overlooking awesome in-ground pool, w/slide and diving board. Large Back yard with Stone Wall Boarder, (LOTS OF PRIVACY) Flowers in this yard are beautiful. This home comes with Hot Tub and Sauna. 2 driveways (upper and lower.) Nice Side Storage Unit and Front carport. This home will not last long. Bring your buyer and offer.
Agent Only Notes: Call Showing Time for Appointment. 423-266-1000 Supra on Front door, please give .30mins notice. Turn all lights off!!!! CLOSING TO BE HELD A BRIDGE CITY TITILE E. BRAINERD 7158 LEE HWY 37421 - Refrigerator does not work.
Location
State TN
County Hamilton
Area 0.07
Rooms
Basement Finished, Full
Interior
Interior Features High Ceilings, Open Floorplan, Pantry, Plumbed, Sauna, Separate Shower, Walk-In Closet(s)
Heating Central, Electric
Cooling Central Air, Electric
Flooring Carpet, Tile
Fireplaces Number 1
Fireplaces Type Wood Burning
Fireplace Yes
Window Features Insulated Windows,Vinyl Frames
Appliance Dishwasher
Heat Source Central, Electric
Laundry Electric Dryer Hookup, Gas Dryer Hookup, Washer Hookup
Exterior
Garage Spaces 2.0
Carport Spaces 1
Garage Description Attached
Pool In Ground, Other
Utilities Available Phone Available
Roof Type Shake,Wood
Porch Deck, Patio, Porch, Porch - Covered
Total Parking Spaces 2
Garage Yes
Building
Lot Description Corner Lot, Gentle Sloping
Faces SO-41-LEFT SANCTURAY (SO)-R INTO HARRIS HILLS
Story Two
Foundation Block
Water Public
Additional Building Outbuilding
Schools
Elementary Schools Spring Creek Elementary
Middle Schools East Ridge Middle
High Schools East Ridge High
Others
Senior Community No
Tax ID 170k A 015
Acceptable Financing Cash, Conventional
Listing Terms Cash, Conventional
Special Listing Condition Trust
Read Less
GET MORE INFORMATION




