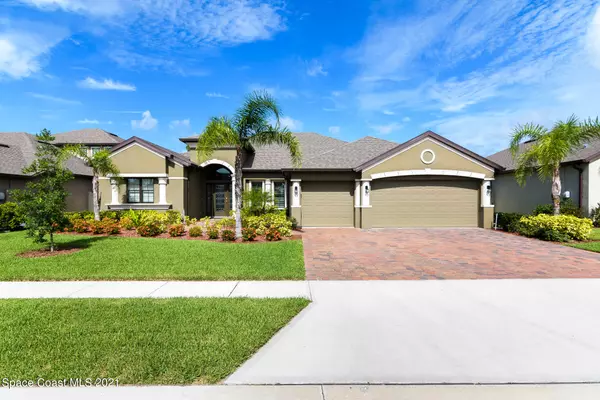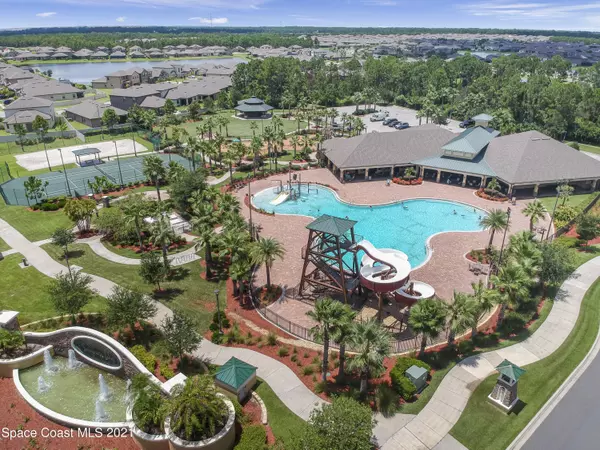For more information regarding the value of a property, please contact us for a free consultation.
3660 Salt Marsh CIR West Melbourne, FL 32904
Want to know what your home might be worth? Contact us for a FREE valuation!

Our team is ready to help you sell your home for the highest possible price ASAP
Key Details
Sold Price $531,000
Property Type Single Family Home
Sub Type Single Family Residence
Listing Status Sold
Purchase Type For Sale
Square Footage 2,558 sqft
Price per Sqft $207
Subdivision Sawgrass Lakes
MLS Listing ID 912545
Sold Date 10/04/21
Bedrooms 4
Full Baths 3
HOA Fees $117/qua
HOA Y/N Yes
Total Fin. Sqft 2558
Originating Board Space Coast MLS (Space Coast Association of REALTORS®)
Year Built 2019
Annual Tax Amount $903
Tax Year 2019
Lot Size 9,583 Sqft
Acres 0.22
Property Description
Well appointed home, 80K in upgrades! Cristalline front doors, newly painted inside & gorgeous wood grain tile floors sweep you through expansive living areas. Celebrate culinary art in a kitchen decked out w/a cache of cabinetry, tiled backsplash, center island, gourmet SS appliances, gorgeous quartz countertops & generous pantry. Impress your guests w/formal dining & living rms or dress-it-down in the bfast nook w/glass windows showcasing the porch, fenced-in backyard & preserve views. Spacious master enhanced w/ his/her walk-in closets, sitting area & private porch access. Master bath w/double vanities, shower w/listello & separate tub. All bdrms w/ upgraded carpet. Other upgrades: garage w/high quality epoxy paint, attic access through aluminum stairs, seamless gutters, paver sidewalk. sidewalk.
Location
State FL
County Brevard
Area 331 - West Melbourne
Direction I-95 to Palm Bay Road exit 176. Head west to Norfolk Parkway and make a right. Continue across Minton Road to Sawgrass Lakes - to The Sanctuary, turn left, house is on your left.
Interior
Interior Features Breakfast Bar, Breakfast Nook, Ceiling Fan(s), His and Hers Closets, Kitchen Island, Open Floorplan, Pantry, Primary Bathroom - Tub with Shower, Primary Bathroom -Tub with Separate Shower, Primary Downstairs, Split Bedrooms, Walk-In Closet(s)
Heating Central, Electric
Cooling Central Air, Electric
Flooring Carpet, Tile
Furnishings Unfurnished
Appliance Dishwasher, Disposal, Electric Range, Electric Water Heater, Microwave, Refrigerator
Laundry Electric Dryer Hookup, Gas Dryer Hookup, Washer Hookup
Exterior
Exterior Feature ExteriorFeatures
Parking Features Attached
Garage Spaces 3.0
Fence Fenced, Vinyl
Pool Community
Utilities Available Cable Available, Electricity Connected
Amenities Available Fitness Center, Maintenance Grounds, Management - Full Time, Management - Off Site, Park, Playground, Tennis Court(s)
Roof Type Shingle
Porch Patio, Porch, Screened
Garage Yes
Building
Lot Description Sprinklers In Front, Sprinklers In Rear
Faces East
Sewer Public Sewer
Water Public, Well
Level or Stories One
New Construction No
Schools
Elementary Schools Meadowlane
High Schools Melbourne
Others
Pets Allowed Yes
HOA Name pace Coast Property Management of Brevard, LLC
Senior Community No
Tax ID 28-36-14-02-00000.0-0857.00
Security Features Security System Owned
Acceptable Financing Cash, Conventional, FHA, VA Loan
Listing Terms Cash, Conventional, FHA, VA Loan
Special Listing Condition Standard
Read Less

Bought with Kylin Realty



