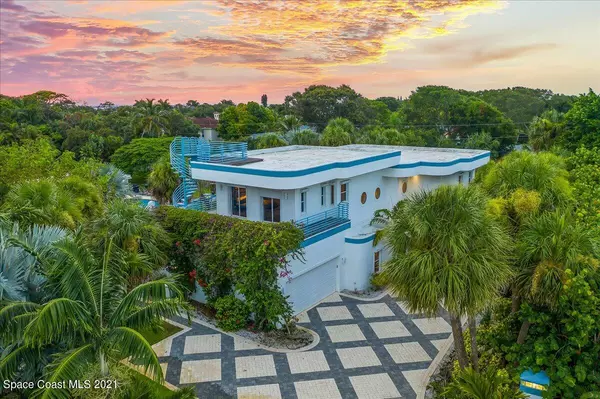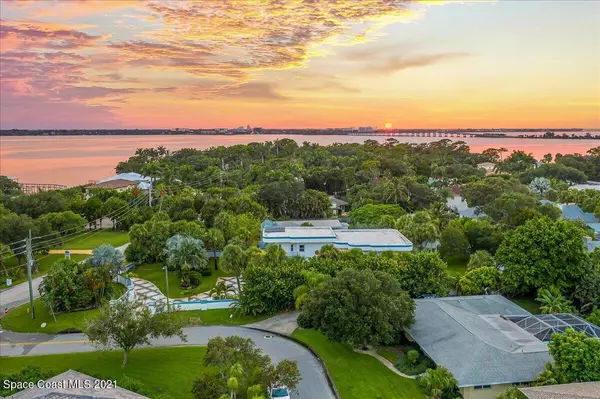For more information regarding the value of a property, please contact us for a free consultation.
103 Riverside DR Melbourne Beach, FL 32951
Want to know what your home might be worth? Contact us for a FREE valuation!

Our team is ready to help you sell your home for the highest possible price ASAP
Key Details
Sold Price $1,150,000
Property Type Single Family Home
Sub Type Single Family Residence
Listing Status Sold
Purchase Type For Sale
Square Footage 4,177 sqft
Price per Sqft $275
MLS Listing ID 912695
Sold Date 09/22/21
Bedrooms 5
Full Baths 4
Half Baths 1
HOA Y/N No
Total Fin. Sqft 4177
Originating Board Space Coast MLS (Space Coast Association of REALTORS®)
Year Built 1998
Annual Tax Amount $7,588
Tax Year 2020
Lot Size 0.630 Acres
Acres 0.63
Property Description
Beautiful 5 BR / 4.1 Bath contemporary home right in the highly desired SOFA district with slight Indian River views from the Master BR and top deck. This Art Deco style home on .63 of an acre is completely walled for privacy! A wonderful home for entertaining or for a family, featuring generous room sizes, 2000sf of wrap-around balconies, lots of closet space, and multiple bonus rooms. Notable features include: POURED CONCRETE construction, a heated salt system pool and hot tub, an oversized 2 car garage, Level 5 security system, and hurricane shutters. As a bonus, watch the sunset from your 3rd floor observation deck or catch a rocket launch with views to the East. This Estate, on this huge corner lot, in this premier location, is most definitely a rare find. Come and see for yourself! yourself!
Location
State FL
County Brevard
Area 384-Indialantic/Melbourne Beach
Direction 1-92 to Riverside Drive South. 8/10th of a mile South of 1-92 on the Left.
Interior
Interior Features Breakfast Nook, Ceiling Fan(s), Eat-in Kitchen, Guest Suite, Kitchen Island, Open Floorplan, Pantry, Primary Bathroom - Tub with Shower, Split Bedrooms, Vaulted Ceiling(s), Walk-In Closet(s)
Heating Central, Electric
Cooling Central Air, Electric
Flooring Carpet, Tile
Fireplaces Type Other
Fireplace Yes
Appliance Disposal, Electric Water Heater, Freezer, Gas Range, Microwave, Refrigerator
Laundry Sink
Exterior
Exterior Feature Balcony, Fire Pit, Outdoor Shower, Storm Shutters
Parking Features Attached, Circular Driveway
Garage Spaces 2.0
Fence Fenced
Pool Gas Heat, In Ground, Private, Salt Water
Utilities Available Cable Available, Electricity Connected, Water Available, Propane
View Ocean, Pool, River, Water
Roof Type Membrane
Street Surface Asphalt
Porch Patio
Garage Yes
Building
Faces South
Sewer Public Sewer
Water Public
Level or Stories Two
New Construction No
Schools
Elementary Schools Gemini
High Schools Melbourne
Others
Pets Allowed Yes
HOA Name SUNSET SHORES SUBD
Senior Community No
Tax ID 28-38-06-50-0000c.0-0002.00
Security Features Security System Leased,Security System Owned
Acceptable Financing Cash, Conventional
Listing Terms Cash, Conventional
Special Listing Condition Standard
Read Less

Bought with Real Estate Solutions



