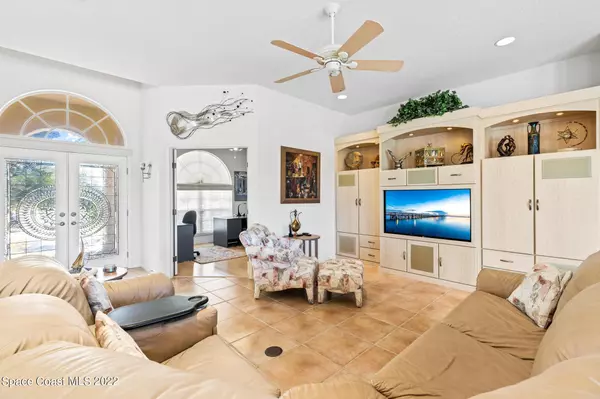For more information regarding the value of a property, please contact us for a free consultation.
2001 Neptune DR Melbourne Beach, FL 32951
Want to know what your home might be worth? Contact us for a FREE valuation!

Our team is ready to help you sell your home for the highest possible price ASAP
Key Details
Sold Price $825,000
Property Type Single Family Home
Sub Type Single Family Residence
Listing Status Sold
Purchase Type For Sale
Square Footage 2,436 sqft
Price per Sqft $338
Subdivision Harbor East Sec 2
MLS Listing ID 927096
Sold Date 05/04/22
Bedrooms 4
Full Baths 2
HOA Fees $4/ann
HOA Y/N Yes
Total Fin. Sqft 2436
Originating Board Space Coast MLS (Space Coast Association of REALTORS®)
Year Built 2001
Annual Tax Amount $4,734
Tax Year 2021
Lot Size 0.280 Acres
Acres 0.28
Property Sub-Type Single Family Residence
Property Description
Snuggled across from the Indian River, this attractive pool home is a 7-minute bike ride to the beaches. Tile & wood laminate floors underscore bright, open living & dining areas. Glass French doors off the generous great rm lead to a spacious screened lanai, large solar-heated pool, spa & small backyard lined w/leafy bushes & tropical plants. A granite island, walk-in pantry, built-in wine rack, gas stove & casual dining w/a butted glass window overlooking the pool showcase the food lover's kitchen. The owner's retreat exhibits personal pool access, an architectural tray ceiling & a huge tiled shower w/dual heads. Located at the front of the home, the 4th bdrm is an ideal office or play space. Providing 2 closets, a separate rm off the garage is perfect as a workshop or hobby hub!
Location
State FL
County Brevard
Area 384-Indialantic/Melbourne Beach
Direction From 192 Cswy, go south on A1A. Continue straight onto Oak St, right on Driftwood Ave, left on Neptune Dr. Address will be on left.
Interior
Interior Features Breakfast Bar, Breakfast Nook, Ceiling Fan(s), Eat-in Kitchen, His and Hers Closets, Kitchen Island, Open Floorplan, Pantry, Primary Bathroom - Tub with Shower, Split Bedrooms, Walk-In Closet(s)
Flooring Carpet, Tile, Wood
Furnishings Unfurnished
Appliance Dishwasher, Disposal, Dryer, Gas Range, Ice Maker, Microwave, Refrigerator, Washer, Water Softener Owned
Laundry Sink
Exterior
Exterior Feature Storm Shutters
Parking Features Attached
Garage Spaces 2.0
Fence Fenced
Pool In Ground, Private, Salt Water, Screen Enclosure, Solar Heat, Other
Utilities Available Cable Available, Electricity Connected, Propane
Amenities Available Management - Full Time
Roof Type Tile
Porch Patio, Porch, Screened
Garage Yes
Building
Lot Description Sprinklers In Front, Sprinklers In Rear
Faces Southwest
Sewer Public Sewer
Water Public, Well
Level or Stories One
New Construction No
Schools
Elementary Schools Gemini
High Schools Melbourne
Others
Pets Allowed Yes
HOA Name Pamela Wise;
Senior Community No
Tax ID 28-38-08-Io-00000.0-0146.00
Acceptable Financing Cash, Conventional, VA Loan
Listing Terms Cash, Conventional, VA Loan
Special Listing Condition Standard
Read Less

Bought with Keller Williams Realty Brevard



