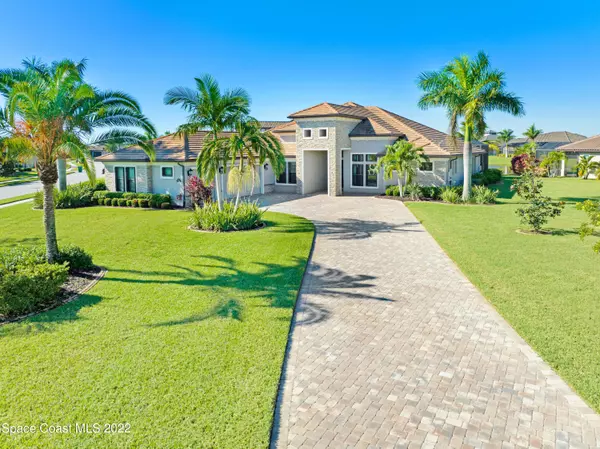For more information regarding the value of a property, please contact us for a free consultation.
7922 Barrosa CIR Melbourne, FL 32940
Want to know what your home might be worth? Contact us for a FREE valuation!

Our team is ready to help you sell your home for the highest possible price ASAP
Key Details
Sold Price $1,499,000
Property Type Single Family Home
Sub Type Single Family Residence
Listing Status Sold
Purchase Type For Sale
Square Footage 3,406 sqft
Price per Sqft $440
Subdivision Seville At Addison Village
MLS Listing ID 947746
Sold Date 11/07/22
Bedrooms 4
Full Baths 3
Half Baths 1
HOA Fees $76/ann
HOA Y/N Yes
Total Fin. Sqft 3406
Originating Board Space Coast MLS (Space Coast Association of REALTORS®)
Year Built 2016
Annual Tax Amount $9,795
Tax Year 2021
Lot Size 0.600 Acres
Acres 0.6
Property Sub-Type Single Family Residence
Property Description
Ideally situated on over 1/2 acre waterfront lot in prestigious Seville! This was the builder's model home, so bells & whistles abound. Quality CBS construction with lots of stacked stone and decorative crown molding with corbels at the soffits. The large raised covered entry finished in stacked stone leads to a dbl door entry. The view from the foyer is across the large open great room to the pool and lake beyond. The great room offers a beautiful coffered ceiling with crown molding, distressed plank tile flooring, and a 12 ft pocket slider to the porch and pool beyond. Right of the foyer, defined by columns, is the semi formal dining room with tray ceiling and decorative chandelier. The kitchen is an absolute dream! Please click more to read about all of the luxury amenities Your dream kitchen offers 36 soft close cabinets, 10 w/glass fronts that are illuminated. A large island with quartz counter houses a big SS farm sink, dishwasher, and custom cabinetry. High end Thermador appliances throughout include a 5 burner gas cooktop, dishwasher, built in oven and microwave as well as a built-in refrigerator. A commercial grade vented hood above the cooktop is cased in cabinetry, and of course there is a pot filler too! A large eat-in area with a huge frameless glass window looking out to the pool and lake completes the space. A double door entry to the primary suite opens to a vestibule with decorative tile work and a tray ceiling. The primary bath offers a 6 ft whirlpool tub, a large shower with both traditional and rain shower heads. a large double sink vanity, private WC room, and a large linen cabinet with 4 pull out drawers and 4 shelves. The bedroom easily accommodates a king size bed flanked by windows cased in a decorative trim. Tray ceiling with crown molding adds to the elegance of the primary suite. Double pocket doors from the primary suite open to a private exercise room or perhaps your perfect office. There's a French door that leads to the porch / pool area too! In addition to the great room, there's a separate media room with a decorative beamed ceiling, surround sound, and yet another access to the porch pool area! Two spacious guest bedrooms share a Jack and Jill bath. The 4th bedroom has is own en suite bath with a large vanity and walk-n shower with decorative glass tile accents. The porch / pool area is magnificent! Paver pool deck, two separate sitting areas all looking to the pool and lake. The large pool has a sheer descent waterfall, plus a spa which also waterfalls into the pool. The summer kitchen is its own separate structure with a tile roof inside the screen enclosure!! It has granite counters, a built-in SS grill, separate gas cooktop, refrigerator, sink, storage cabinets and more. Your view from the summer kitchen is of either the pool or down the length of the lake. Absolutely fabulous! Car collectors - there is a mini split AC unit for the oversized 3 car garage with gray flaked epoxy floor, and ceiling mounted storage racks! It's everything you could want, and it's ready today!
Location
State FL
County Brevard
Area 217 - Viera West Of I 95
Direction Lake Andrew to west on Addison Dr to subdivision entry on Barrosa.
Interior
Interior Features Breakfast Bar, Breakfast Nook, Ceiling Fan(s), Eat-in Kitchen, His and Hers Closets, Jack and Jill Bath, Kitchen Island, Open Floorplan, Pantry, Primary Bathroom - Tub with Shower, Split Bedrooms, Vaulted Ceiling(s), Walk-In Closet(s)
Heating Central, Electric
Cooling Central Air, Electric
Flooring Carpet, Tile
Furnishings Unfurnished
Appliance Convection Oven, Dishwasher, Disposal, Gas Water Heater, Microwave, Refrigerator, Tankless Water Heater
Laundry Electric Dryer Hookup, Gas Dryer Hookup, Sink, Washer Hookup
Exterior
Exterior Feature Outdoor Kitchen, Storm Shutters
Parking Features Attached, Garage Door Opener
Garage Spaces 3.0
Fence Fenced, Wrought Iron
Pool Community, In Ground, Private, Salt Water, Screen Enclosure, Waterfall, Other
Utilities Available Cable Available, Natural Gas Connected, Other
Amenities Available Basketball Court, Clubhouse, Jogging Path, Maintenance Grounds, Management - Off Site, Playground, Tennis Court(s)
Waterfront Description Lake Front,Pond
View Lake, Pond, Pool, Water
Roof Type Tile
Street Surface Asphalt
Accessibility Accessible Full Bath, Grip-Accessible Features
Porch Patio, Porch, Screened
Garage Yes
Building
Lot Description Corner Lot
Faces Northeast
Sewer Public Sewer
Water Public
Level or Stories One
New Construction No
Schools
Elementary Schools Quest
High Schools Viera
Others
HOA Name REELING PARK NORTH AND SEVILLE AT ADDISON VILLAGE
Senior Community No
Tax ID 26-36-16-Wg-000ll.0-0001.00
Security Features Security Gate
Acceptable Financing Cash, Conventional, VA Loan
Listing Terms Cash, Conventional, VA Loan
Special Listing Condition Standard
Read Less

Bought with Keller Williams Space Coast



