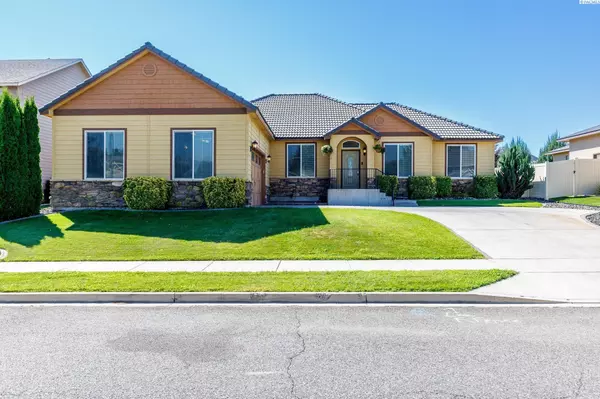For more information regarding the value of a property, please contact us for a free consultation.
5213 W 28Th Ave Kennewick, WA 99338
Want to know what your home might be worth? Contact us for a FREE valuation!

Our team is ready to help you sell your home for the highest possible price ASAP
Key Details
Sold Price $510,000
Property Type Single Family Home
Sub Type Single Family
Listing Status Sold
Purchase Type For Sale
Square Footage 2,250 sqft
Price per Sqft $226
Subdivision Southridge
MLS Listing ID 263949
Sold Date 09/26/22
Style 1 Story
Bedrooms 3
Full Baths 2
Half Baths 1
Year Built 2008
Annual Tax Amount $3,274
Tax Year 2022
Lot Size 10,018 Sqft
Property Description
MLS# 263949 Concrete board siding, and a tile roof, for low exterior upkeep. The dining room has bamboo flooring. Built in wine bar and large pantry. The kitchen has granite slab counter tops, tile floors, upgraded cabinets, soft close drawers, newer stainless appliances and a huge island with breakfast bar and additional lighting. The master bedroom ensuite has tile floors, dual sinks, huge dual head shower, deep jetted tub, separate toilet room, and walk in closet. The laundry room has tons of counter space and a sink. The garage has super high ceilings with room for overhead storage. Fresh interior paint, new carpet, gas fireplace, plumbed for central vac, concrete fence in back yard, fully irrigated garden and timed underground sprinks.
Location
State WA
County Benton
Area Benton
Zoning Residential
Rooms
Other Rooms Bath - Master, Breakfast Bar, Dining - Formal, Room - Den, Tub - Jetted, Room - Utility, Walk In Closet(s), Kitchen Island, Master Suite, Pantry, Counters - Granite/Quartz
Basement No Basement
Interior
Interior Features Ceiling - Raised, Ceiling Fan(s), See Remarks
Heating Forced Air, Gas - Heating, Central Air, Fireplace
Flooring Carpet, Tile, Wood
Fireplaces Type 1, FP - Gas, FP - Insert
Exterior
Exterior Feature Concrete Board
Garage 3 car, Attached, Off Street Spaces
Garage Spaces 3.0
Utilities Available Electric, Gas
Roof Type Tile
Building
Foundation Concrete
Sewer Sewer - Connected, Sewer - Public Available, Water - Public
Water Sewer - Connected, Sewer - Public Available, Water - Public
New Construction No
Schools
School District Kennewick
Read Less
Bought with Powell Real Estate Group
GET MORE INFORMATION




