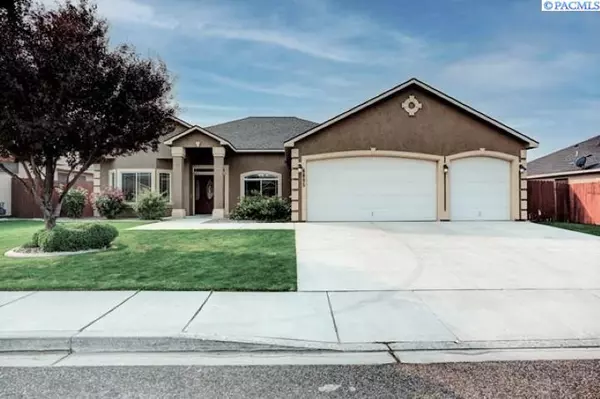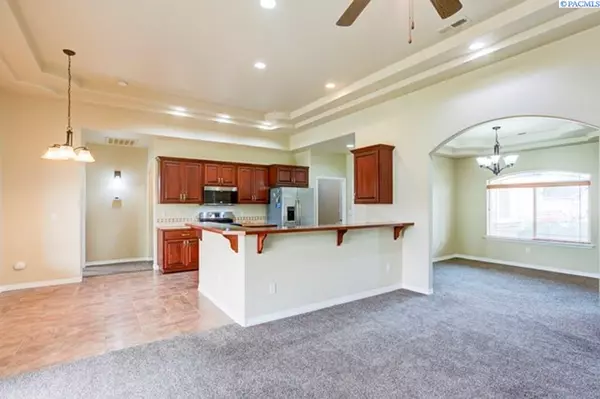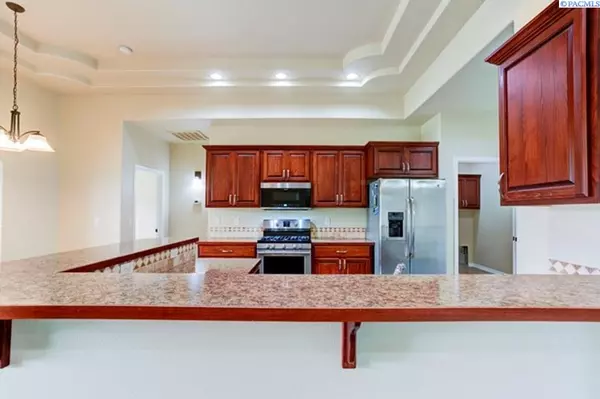For more information regarding the value of a property, please contact us for a free consultation.
8805 W Clearwater Place Kennewick, WA 99336
Want to know what your home might be worth? Contact us for a FREE valuation!

Our team is ready to help you sell your home for the highest possible price ASAP
Key Details
Sold Price $435,000
Property Type Single Family Home
Sub Type Single Family
Listing Status Sold
Purchase Type For Sale
Square Footage 1,988 sqft
Price per Sqft $218
Subdivision Grandridge
MLS Listing ID 256398
Sold Date 11/08/21
Style 1 Story
Bedrooms 4
Full Baths 2
Year Built 2009
Annual Tax Amount $3,149
Tax Year 2020
Lot Size 9,583 Sqft
Property Description
MLS# 256398 Take a look at this gem in like new condition! 4 bedroom, 2 bath, 3 car garage quality stucco home with new exterior paint, new tile flooring, fresh interior paint, and new gas stove and built in microwave! Open floor plan design, wood cabinetry, coffered ceilings and both formal and informal dining give you all the spaces you need. Split bedroom design with bayed window master suite that has a door to the patio, private bath with jetted tub, and walk in closet. Gas fireplace in the living room for cozy evenings, and covered patio to enjoy your privately fenced back yard. There's a 3 car garage, finished and it even has a window for natural lighting and a convenient man door to the yard. This house is very well thought out and has room for growth or changing up the room uses to fit your needs.
Location
State WA
County Benton
Area Benton
Zoning Residential
Rooms
Other Rooms Bath - Master, Breakfast Bar, Dining - Formal, Dining - Kitchen/Combo, Tub - Garden, Tub - Jetted, Walk In Closet(s), Entry/Foyer, Master Suite, Pantry, Counters - Laminate, Room - Laundry
Basement No Basement
Interior
Interior Features Ceiling - Coffered, Ceiling - Raised, Ceiling Fan(s), Drapes/Curtains/Blinds, Extra Storage, Utility Sink
Heating Forced Air, Gas - Heating, Central Air, Natural Gas
Flooring Carpet, Tile, Vinyl
Fireplaces Type 1, FP - Gas, In Living Room
Exterior
Exterior Feature Stucco, Wood Frame
Garage 3 car, Attached, Door Opener, Finished, Off Street Spaces
Garage Spaces 3.0
Garage Description 21 X 27
Utilities Available Appliances-Electric, Appliances-Gas, Electric, Gas
Roof Type Comp Shingle
Building
Foundation Concrete Slab
Sewer Sewer - Connected, Water - Public
Water Sewer - Connected, Water - Public
New Construction No
Schools
School District Kennewick
Read Less
Bought with Century 21 Tri-Cities
GET MORE INFORMATION




