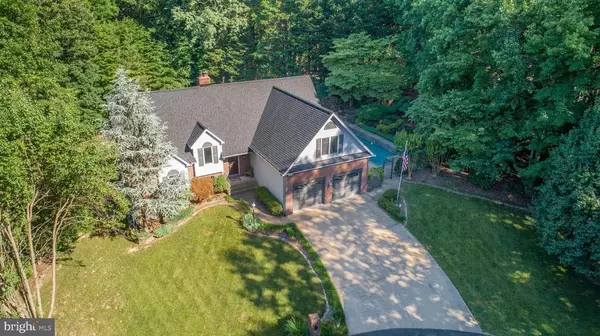For more information regarding the value of a property, please contact us for a free consultation.
6402 BELLAIRE BLUFFS LN Fredericksburg, VA 22407
Want to know what your home might be worth? Contact us for a FREE valuation!

Our team is ready to help you sell your home for the highest possible price ASAP
Key Details
Sold Price $625,000
Property Type Single Family Home
Sub Type Detached
Listing Status Sold
Purchase Type For Sale
Square Footage 3,449 sqft
Price per Sqft $181
Subdivision Banner Plantation
MLS Listing ID VASP2000172
Sold Date 07/29/21
Style Colonial,Contemporary,Other,Traditional
Bedrooms 5
Full Baths 3
Half Baths 1
HOA Fees $41/ann
Year Built 1996
Annual Tax Amount $3,098
Tax Year 2020
Lot Size 1.230 Acres
Acres 1.23
Property Description
One of a kind custom home is ready for new owners. The pool is open and ready for your enjoyment this summer. With a commanding presence at the end of a cul-de-sac street in sought after Banner Plantation, this home is everything you are looking for in a custom home with professionally landscaped yard. As you enter the front foyer, you will see the high and open ceilings leading into the two story family/living room with hardwood floors, Palladian windows, and fireplace. To the right you will find the dining room with a bay window overlooking the backyard. Continue through to the newly renovated kitchen complete with stainless steel appliances, 2 wall ovens, ceramic tile floors, granite countertops and tile backsplash. The eat-in area has plenty of space for your kitchen table and has views of the in ground pool. The master suite is on the main level and features a large, walk-in closet and a renovated master bath with jetted tub, shower, and dual sinks. The laundry room is also on this main level. Upstairs, there are 3 large bedrooms with ample closet space. These bedrooms share the renovated hall bath. The lower level features an in-law/au-pair suite complete with living room with fireplace/stove, a 5th bedroom, a kitchenette an
Location
State VA
County Spotsylvania
Area Spotsylvania
Zoning RU Rural
Rooms
Basement Finished, Partial, Walk Out
Interior
Heating Central Heat, Hot Water, Natural Gas
Cooling Central AC
Flooring Carpet, Ceramic Tile, Hardwood, Wood
Fireplaces Type Two
Appliance Breakfast Nook, Dishwasher, Disposal, Eat-in, Microwave, Pantry, Refrigerator, Wall Oven
Laundry Dryer, Washer
Exterior
Parking Features Attached, Auto Door, Faces Front
Garage Spaces 2.0
Fence Totally Fenced
Pool Private
Roof Type Architectural Style
Building
Story 3 Story
Sewer Septic Tank
Water Individual Well
Level or Stories 3 Story
Structure Type Brick,Vinyl
New Construction No
Schools
Elementary Schools Harrison Road
Middle Schools Chancellor
High Schools Riverbend
Others
SqFt Source Public Records
Read Less
Bought with Keller Williams Realty



