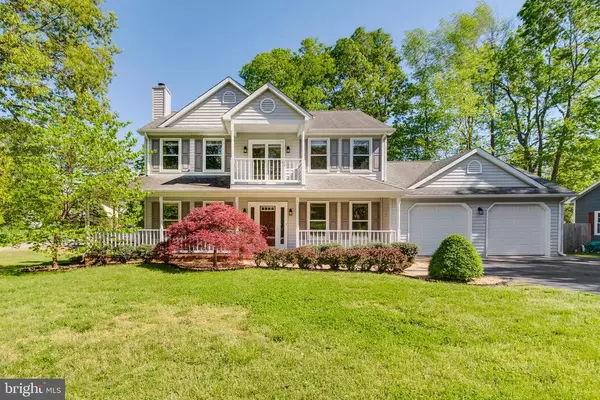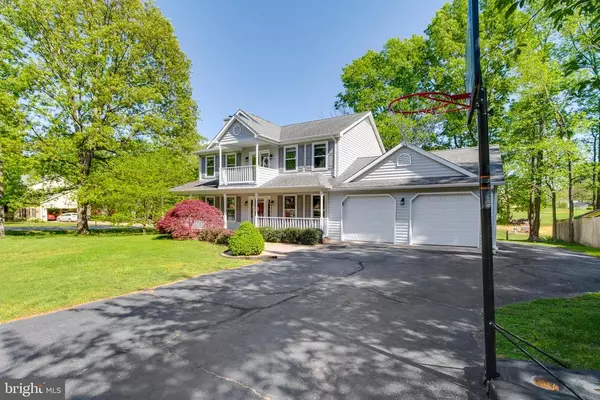For more information regarding the value of a property, please contact us for a free consultation.
5400 CEDAR RIDGE DR Fredericksburg, VA 22407
Want to know what your home might be worth? Contact us for a FREE valuation!

Our team is ready to help you sell your home for the highest possible price ASAP
Key Details
Sold Price $387,000
Property Type Single Family Home
Sub Type Detached
Listing Status Sold
Purchase Type For Sale
Square Footage 2,064 sqft
Price per Sqft $187
Subdivision Leavells Crossing
MLS Listing ID VASP230940
Sold Date 06/10/21
Style Colonial
Bedrooms 3
Full Baths 2
Half Baths 1
HOA Fees $5/ann
Year Built 1987
Annual Tax Amount $2,192
Tax Year 2020
Lot Size 0.340 Acres
Acres 0.34
Property Description
MOVE-IN READY 3BR/2.5BA detached home featuring 2-car garage, wraparound front porch & OPEN, AIRY floorplan on .34-acre LANDSCAPED & TREED lot in Leavells Crossing! INVITING Foyer with GLEAMING HDWDs, FRESH neutral paint ('21) & updated lighting ('21) opens to Chef's Delight Kitchen, Living & Family Rooms. Living Room with NEW neutral carpet ('21) & FRESH paint ('21) -- can easily be transformed into a PRIVATE Study if desired! Dining Room with GLEAMING HDWDs, FRESH neutral paint ('21) & TRENDY chandelier ('21) opens to Chef's Delight Kitchen & also to large open-air DECK through SUNLIT atrium door! Chef's Delight Kitchen with AMPLE cabinets, STAINLESS appliances, spacious PANTRY & NEW flooring ('21) opens to Breakfast Room with SUNLIT Bay Window! Breakfast Room with GLEAMING HDWDs, FRESH neutral paint ('21) & TRENDY chandelier ('21) opens to backyard through SUN-DRENCHED atrium door & also to SPACIOUS Family Room. Family Room boasts NEW neutral carpet ('21), FRESH paint ('21), SUNLIT windows & COZY wood-burning fireplace with decorative brick surround & mantel. Owner's Suite with NEW neutral carpet ('21), FRESH paint ('21), ceiling fan, GIGANTIC walk-in closet, SITTING AREA, access to OUTDOOR BALCONY & PRIVATE Owner's Bath! PRIVA
Location
State VA
County Spotsylvania
Area Spotsylvania
Zoning R-1 Residential
Rooms
Basement Crawl
Interior
Heating Electric, Heat Pump
Cooling Central AC, Heat Pump
Flooring Carpet, Ceramic Tile, Hardwood, Vinyl, Wood
Fireplaces Type Brick, Glassed-in, One, Wood Burning
Window Features Casement Windows
Appliance Dishwasher, Disposal, Electric Range, Pantry, Refrigerator
Laundry Dryer, Washer
Exterior
Parking Features Attached, Auto Door, Faces Front
Garage Spaces 2.0
Roof Type Composition Shingle
Building
Story 3 Story
Sewer Public Sewer
Water Public Water
Level or Stories 3 Story
Structure Type Vinyl
New Construction No
Schools
Elementary Schools Courthouse
Middle Schools Battlefield
High Schools Courtland
Others
SqFt Source Public Records
Read Less
Bought with United Real Estate Premier, Inc.



