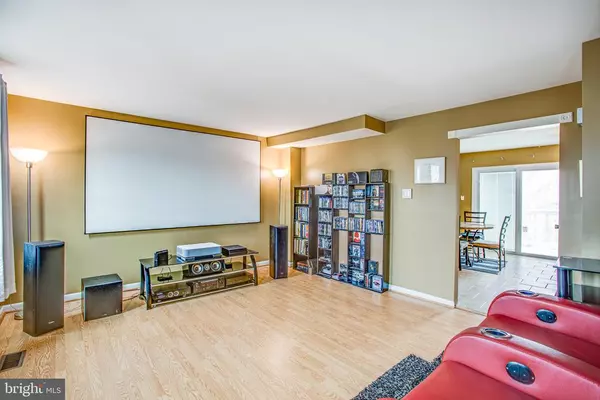For more information regarding the value of a property, please contact us for a free consultation.
5105 PECAN DR Fredericksburg, VA 22407
Want to know what your home might be worth? Contact us for a FREE valuation!

Our team is ready to help you sell your home for the highest possible price ASAP
Key Details
Sold Price $240,000
Property Type Single Family Home
Sub Type Attached
Listing Status Sold
Purchase Type For Sale
Square Footage 1,120 sqft
Price per Sqft $214
Subdivision Breezewood Forest East
MLS Listing ID VASP2005880
Sold Date 02/25/22
Style Colonial
Bedrooms 2
Full Baths 2
Half Baths 1
HOA Fees $67/mo
Year Built 1988
Annual Tax Amount $1,244
Tax Year 2021
Lot Size 1,742 Sqft
Acres 0.04
Property Description
Move-in ready yet flexible to be morphed into your townhome paradise, 5105 Pecan Drive is a convenient treasure! This three-level cream with burgundy shutter townhome spans has two bedrooms, two baths as well as an unfinished basement ready for your personal touch. The home is in the low-HOA Breezewood Forest East community. Two parking spots - convenient to the townhome - convey with the sale and there is plenty of visitor parking right there! Beyond its back yard, you'll find a lush line of trees and pond for added privacy. Within its yard space is a recently updated deck, shade trees and otherwise low-maintenance landscaping. Before heading inside, note some of the exterior components that have been updated including its roof and windows (approximately 10 years old) and front door. Inside and on the main level, you're greeted with neutral ceilings and walls as well as the cherry-colored, recently finished stairwell. The small foyer has smoky wood-esque luxury vinyl plank (LVP) flooring and leads to the LVP-clad and white crown molding- bordered living room. Note the HVAC control panel in the living room and its large LED screen! The HVAC system and hot water heater have been replaced in recent years and, from the panel, you can
Location
State VA
County Spotsylvania
Area Spotsylvania
Zoning R-2-S Single Family Residential
Rooms
Basement Full, Unfinished, Walk Out
Interior
Heating Electric, Forced Air
Cooling Central AC
Flooring Carpet, Ceramic Tile, Wood
Appliance Breakfast Nook, Dishwasher, Disposal, Eat-in, Refrigerator
Laundry Dryer, Washer
Exterior
Roof Type Composition Shingle
Building
Story 3 Story
Sewer Public Sewer
Water Public Water
Level or Stories 3 Story
Structure Type Vinyl
New Construction No
Schools
Elementary Schools Parkside
Middle Schools Battlefield
High Schools Massaponax
Others
SqFt Source Public Records
Read Less
Bought with Samson Properties



