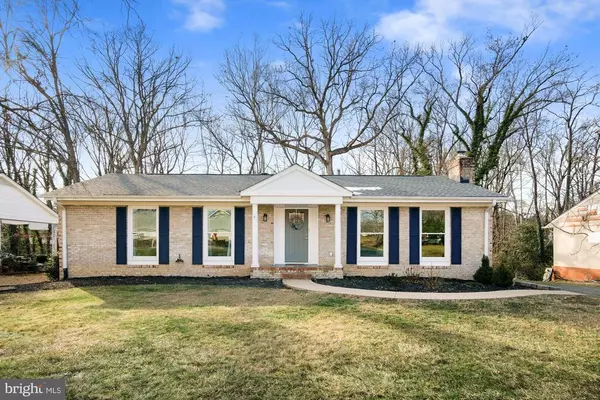For more information regarding the value of a property, please contact us for a free consultation.
406 BUTTERNUT DR Fredericksburg, VA 22408
Want to know what your home might be worth? Contact us for a FREE valuation!

Our team is ready to help you sell your home for the highest possible price ASAP
Key Details
Sold Price $381,000
Property Type Single Family Home
Sub Type Detached
Listing Status Sold
Purchase Type For Sale
Square Footage 2,721 sqft
Price per Sqft $140
Subdivision Spotswood Estates (Spotsylvania)
MLS Listing ID VASP2005714
Sold Date 02/28/22
Style Ranch
Bedrooms 3
Full Baths 2
Half Baths 1
Year Built 1971
Annual Tax Amount $1,826
Tax Year 2021
Lot Size 10,018 Sqft
Acres 0.23
Property Description
NO HOA. Welcome this Pottery Barn cute rambler with a massive finished lower level to the market. MAJOR updates and over $75k invested, to include a new roof in 2019, newer windows, new hot water heater in 2021, newer doors and refinished hardwoods. The owners have opened up the floor plan and renovated the GORGEOUS expansive gourmet kitchen, that includes a new stainless steel appliance package in 2021 with gas range, quartz countertops, tile floors and en trend, light blue, soft close cabinetry. One level living is made easy in this beautiful rambler that consists of spacious family room, dining room, kitchen, 3 bedrooms and 2 full bathrooms on the main level. The owner's ensuite bathroom has been newly renovated, and the majority of the main level freshly painted. The lower level is such a treat with a rec room that runs the expanse of the house, and is completed with a wall to wall brick, wood burning fireplace, making for some cozy nights in. Plenty of storage and a large bonus room in the back of the house, currently being used as a home office, is complete with it's own half bath and sliding doors leading to the lovely backyard beyond. The seller invested in an expansive french drain system in the lower level to ensure a dr
Location
State VA
County Spotsylvania
Area Spotsylvania
Zoning R-1 Residential
Rooms
Basement Full, Outside Entrance, Partly Finished, Walk Out
Interior
Heating Forced Air, Natural Gas
Cooling Central AC
Flooring Hardwood, Wood
Fireplaces Type One
Appliance Dishwasher, Disposal, Eat-in, Gas Range, Refrigerator
Laundry Dryer, Washer
Exterior
View Water View, Wooded View
Roof Type Composition Shingle
Building
Story 2 Story
Sewer Public Sewer
Water Public Water
Level or Stories 2 Story
Structure Type Brick
New Construction No
Schools
Elementary Schools Spotswood (Spotsylvania)
Middle Schools Battlefield
High Schools Massaponax
Others
SqFt Source Public Records
Read Less
Bought with Compass



