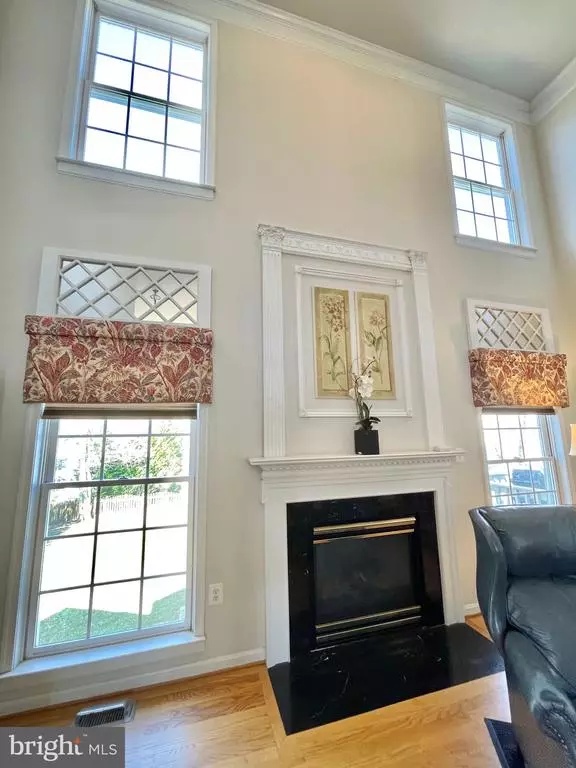For more information regarding the value of a property, please contact us for a free consultation.
11800 HARRIS MILL CT Fredericksburg, VA 22408
Want to know what your home might be worth? Contact us for a FREE valuation!

Our team is ready to help you sell your home for the highest possible price ASAP
Key Details
Sold Price $470,000
Property Type Single Family Home
Sub Type Detached
Listing Status Sold
Purchase Type For Sale
Square Footage 3,900 sqft
Price per Sqft $120
Subdivision Kingswood
MLS Listing ID VASP230084
Sold Date 05/03/21
Style Colonial
Bedrooms 6
Full Baths 3
Half Baths 1
HOA Fees $48/qua
Year Built 1999
Annual Tax Amount $2,623
Tax Year 2020
Lot Size 0.390 Acres
Acres 0.39
Property Description
Listing Agent Jessica Legarreta now accepting new listings in Kingswood. (Call or Text Anytime) This home features a main level bedroom master suite just off the 2 story family room. A lower level second full size kitchen with the 5th and 6th bedrooms that could be used as an In-Law Suite. The main level 2 story foyer has 2 sets of glass French doors on each side leading to the formal dining and office. Main level kitchen features gas cooking, a stainless steel French door refrigerator. Laundry room is connected through the garage with second laundry connections in the basement utility room. Top floor has 3 bedrooms 1 bath and overlooks the family room and foyer. The Roof is all new with new skylights.
Location
State VA
County Spotsylvania
Area Spotsylvania
Zoning R-1 Residential
Rooms
Basement Inside Access, Outside Entrance, Partly Finished
Interior
Heating Electric, Heat Pump, Natural Gas
Cooling Heat Pump
Flooring Carpet, Ceramic Tile, Hardwood, Wood
Fireplaces Type Gas, Glassed-in, One, Wood Stove Insert
Window Features 9' Ceilings,Vaulted/Cathedral Ceiling
Appliance Dishwasher, Disposal, Eat-in, Gas Range, Island, Microwave, Refrigerator
Laundry Dryer, Washer
Exterior
Parking Features Attached, Faces Front
Garage Spaces 2.0
Fence Partially Fenced
Pool Community
Roof Type Architectural Style
Building
Story 2 Story
Sewer Public Sewer
Water Public Water
Level or Stories 2 Story
Structure Type Vinyl
New Construction No
Schools
Elementary Schools Battlefield
Middle Schools Chancellor
High Schools Chancellor
Others
SqFt Source Other
Read Less
Bought with KW United



