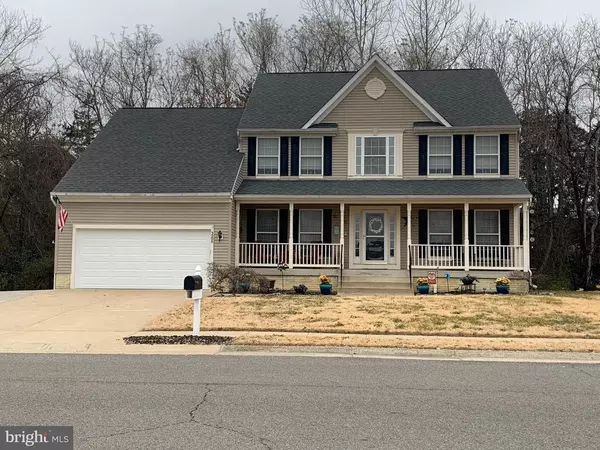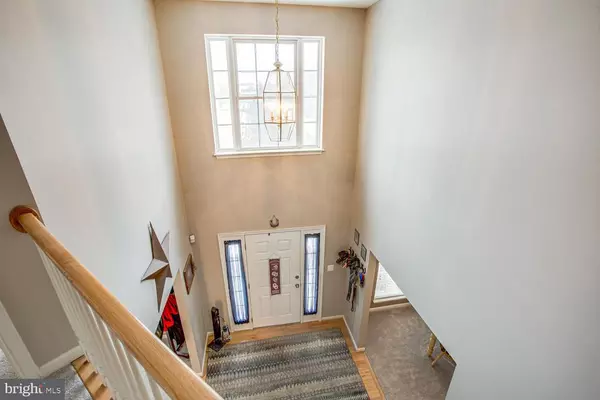For more information regarding the value of a property, please contact us for a free consultation.
3200 TERRA SPRINGS DR Fredericksburg, VA 22408
Want to know what your home might be worth? Contact us for a FREE valuation!

Our team is ready to help you sell your home for the highest possible price ASAP
Key Details
Sold Price $430,500
Property Type Single Family Home
Sub Type Detached
Listing Status Sold
Purchase Type For Sale
Square Footage 4,351 sqft
Price per Sqft $98
Subdivision River Meadows
MLS Listing ID VASP228786
Sold Date 03/31/21
Style Colonial
Bedrooms 5
Full Baths 3
Half Baths 1
HOA Fees $46/qua
Year Built 2002
Annual Tax Amount $3,066
Tax Year 2020
Lot Size 8,276 Sqft
Acres 0.19
Property Description
"Its a big, open floor plan!" It's what its current owner will miss most and what its next owner will love... among so much more. The home at 3200 Terra Springs Drive was originally built in 2002 and has been immaculately kept since. It features 5 bedrooms and 3.5 baths across 4,351 square feet. Its current owners have called it home since 2011. It is situated within the River Meadows community which boasts pristine sidewalks throughout and low HOA fees ($138/quarter). The broader lot totals 8,400 square feet with an open front yard area and woods at its back for additional privacy. Facing the home on its left side is another wooded area providing an extra buffer. Approaching the 3-level home, you'll notice a 2-car garage with a recently upgraded automatic door. In front of the garage, there is ample parking for 3-plus cars, with an added cement / parking area off the driveway. A porch runs along the front end of the home, primed for tranquil rocking chair mornings and evenings. Entering the home, a front foyer (with new carpet!) and cathedral ceilings will greet you. Before you're completely dazzled, know that the home's components are solid too, with a recently updated HVAC system. Its main level is clad with a living room (with
Location
State VA
County Spotsylvania
Area Spotsylvania
Zoning R-2-S Single Family Residential
Rooms
Basement Finished, Sump Pump, Walk Out
Interior
Heating Forced Air, Natural Gas
Cooling Central AC
Flooring Carpet, Hardwood
Fireplaces Type Gas, One
Appliance Dishwasher, Disposal, Microwave, Refrigerator
Laundry Dryer, Washer
Exterior
Parking Features Attached, Faces Front
Garage Spaces 2.0
Building
Story 3 Story
Sewer Public Sewer
Water Public Water
Level or Stories 3 Story
Structure Type Vinyl
New Construction No
Schools
Elementary Schools Cedar Forest
Middle Schools Battlefield
High Schools Massaponax
Others
SqFt Source Public Records
Read Less
Bought with Avery-Hess, REALTORS



