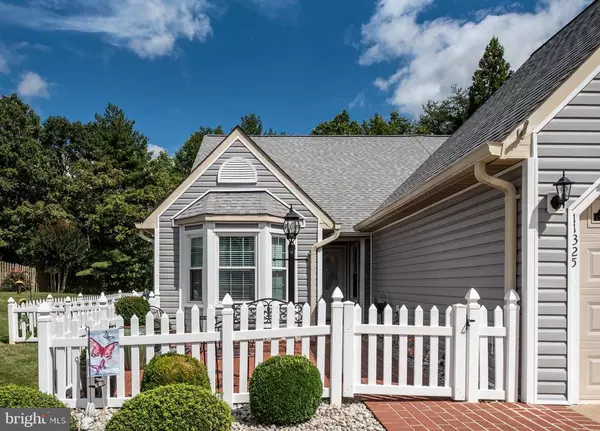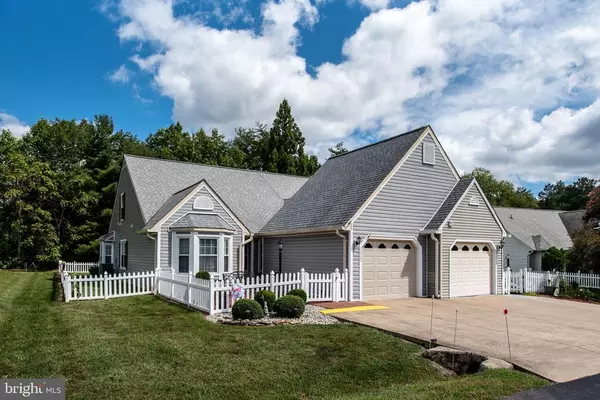For more information regarding the value of a property, please contact us for a free consultation.
11325 SAVANNAH DR Fredericksburg, VA 22407
Want to know what your home might be worth? Contact us for a FREE valuation!

Our team is ready to help you sell your home for the highest possible price ASAP
Key Details
Sold Price $383,000
Property Type Single Family Home
Sub Type Detached
Listing Status Sold
Purchase Type For Sale
Square Footage 1,969 sqft
Price per Sqft $194
Subdivision Summerlake
MLS Listing ID VASP2012124
Sold Date 11/22/22
Style Italianate
Bedrooms 3
Full Baths 3
HOA Fees $235/mo
Year Built 1995
Annual Tax Amount $1,912
Tax Year 2022
Lot Size 4,791 Sqft
Acres 0.11
Property Description
**COMING SOON!**Entry Level Bedrooms, 55+ Community**Beautiful 3 Bedroom, 3 Bathroom Villa (Semi-Detached with White Picket Fence) located in desirable 55+ community of Summerlake. The Main Level features a Foyer, Bedroom #2 with Bay Window, Carpet & Ceiling Fan & Full Bathroom #2 with Vanity, Shower & Tub. Kitchen has Custom Backsplash, Stainless Steel Appliances, Granite Countertops, Table Space, Recessed Lighting & Plenty of Cabinet Space. Combination Dining Area/Living Room which includes Bay Window, Vaulted Ceiling, Fireplace & Sun Room with Heated Tiled Floor, Ceiling Fan & Walk Out to Spacious Fenced-In Back Patio. Primary Bedroom has a Vaulted Ceiling & Primary Bathroom which features a Double Vanity & Walk-In Stall Tiled Shower. Front Patio with White Picket Fence, Attached 1-Car Garage & Double Concrete Pad Driveway. (New AC in 2014, New Water Heater (50 gal Natural Gas with Expansion Tank & Drain Pan, Front & Back Door Replaced with New Energy Efficient Storm Doors, Installed Sun Setters Awning Backyard Patio in 2021). Enjoy Summerlake's Amenities which include a Clubhouse with a Large Meeting Room, Kitchen, Crafts & Puzzles Room, Ceramics Studio, Billiards Room, an Outside Deck that overlooks a Swimming Pool & Whirlpoo
Location
State VA
County Spotsylvania
Area Spotsylvania
Zoning R-1 Residential
Interior
Heating Electric, Forced Air
Cooling Central AC
Flooring Brick, Carpet, Ceramic Tile, Hardwood, Wood
Fireplaces Type Gas, Glassed-in, One, Wood Stove Insert
Appliance Dishwasher, Disposal, Eat-in, Electric Range, Microwave, Refrigerator
Laundry Dryer Hookup, Washer Hookup
Exterior
Parking Features Attached, Auto Door, Faces Front
Garage Spaces 1.0
Fence Board, Decorative, Picket
Pool Community
View Wooded View
Roof Type Composition Shingle,Wood Shingle
Building
Story 2 Story
Foundation Concrete Slab
Sewer Public Sewer
Water Public Water
Level or Stories 2 Story
Structure Type Vinyl
New Construction No
Others
SqFt Source Public Records
Read Less
Bought with CENTURY 21 New Millennium



