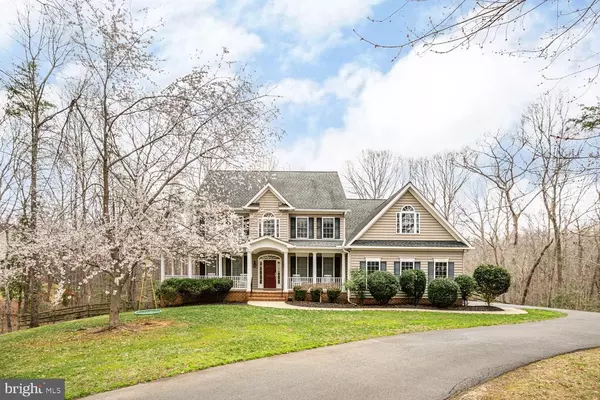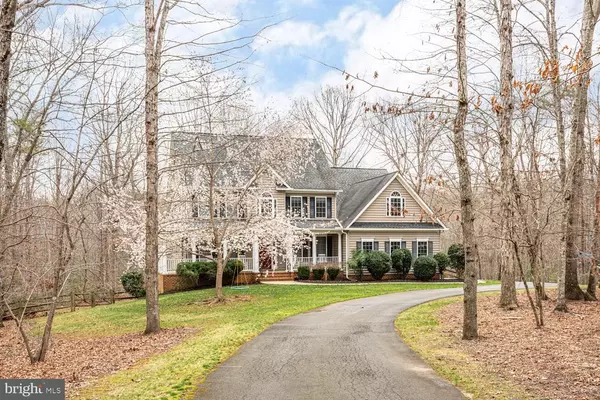For more information regarding the value of a property, please contact us for a free consultation.
8619 LAROQUE RUN DR Fredericksburg, VA 22407
Want to know what your home might be worth? Contact us for a FREE valuation!

Our team is ready to help you sell your home for the highest possible price ASAP
Key Details
Sold Price $705,000
Property Type Single Family Home
Sub Type Detached
Listing Status Sold
Purchase Type For Sale
Square Footage 4,206 sqft
Price per Sqft $167
Subdivision Estates Of Chancellorsville
MLS Listing ID VASP2007850
Sold Date 05/25/22
Style Colonial
Bedrooms 5
Full Baths 4
HOA Fees $16
Year Built 2004
Annual Tax Amount $4,311
Tax Year 2021
Lot Size 2.640 Acres
Acres 2.64
Property Description
It is time to read on and fall in love with the 2.5 + acre beauty at 8619 Laroque Run Drive! This Estates of Chancellorsville residence spans more than 4,200 square feet. It has five bedrooms and four baths throughout its three total levels. The home sits on a tranquil and spacious lot and has the most beautiful entrance. Beyond the fence in its back yard and within its property line is a serene stream that is sure to make any outdoor lovers' dreams come true. Within the wooded area are towering trees, ferns and paths for navigating. Otherwise, the back yard is your open canvas, complete with a recently re-stained and sanded deck. On the side of the home, you'll find the massive side-loading three-car garage with automatic doors. An asphalt driveway (with plenty of parking potential itself!) leads to it. The front yard is the perfect hybrid of tasteful and low-maintenance with a lovely Japanese Maple and often- blooming dogwood. You'll see the landscaping near the road is more intricate than most in the neighborhood, with a mix of developed shrubs and a newer (2021) split rail fence. Before heading inside its red front door, envision rocking-chair mornings on its wraparound front porch, complete with stately columns and railing. T
Location
State VA
County Spotsylvania
Area Spotsylvania
Zoning RU Rural
Rooms
Basement Inside Access, Outside Entrance, Partly Finished, Sump Pump, Walk Out
Interior
Heating Electric, Heat Pump, Humidifier, Natural Gas
Cooling Central AC, Heat Pump
Flooring Carpet, Ceramic Tile, Hardwood, Wood
Fireplaces Type Gas, One, Stone
Appliance Dishwasher, Island, Microwave, Refrigerator, Trash Compactor, Wall Oven
Exterior
Parking Features Attached, Auto Door, Faces Side
Garage Spaces 3.0
Fence Split Rail
View Garden View, Water View, Wooded View
Building
Lot Description Public Road
Story 3 Story
Foundation Brick
Sewer Septic Tank
Water Individual Well
Level or Stories 3 Story
Structure Type Vinyl
New Construction No
Schools
Elementary Schools Chancellor
Middle Schools Ni River
High Schools Riverbend
Others
SqFt Source Other
Read Less
Bought with Avery-Hess, REALTORS



