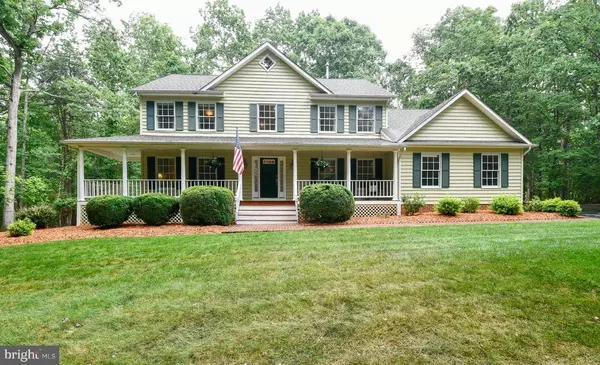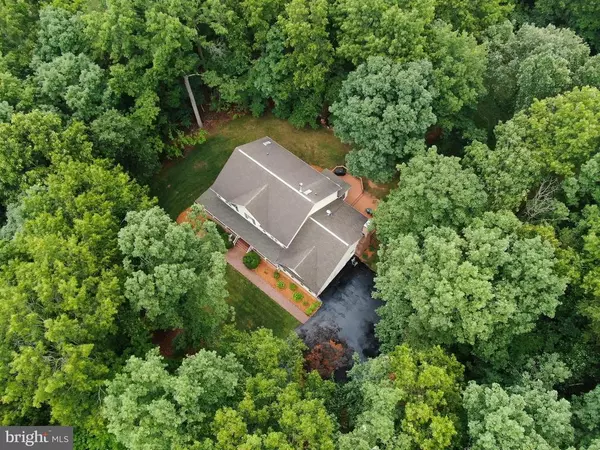For more information regarding the value of a property, please contact us for a free consultation.
13709 GENERAL SLOCUM CT Fredericksburg, VA 22407
Want to know what your home might be worth? Contact us for a FREE valuation!

Our team is ready to help you sell your home for the highest possible price ASAP
Key Details
Sold Price $630,000
Property Type Single Family Home
Sub Type Detached
Listing Status Sold
Purchase Type For Sale
Square Footage 2,990 sqft
Price per Sqft $210
Subdivision Estates Of Chancellorsville
MLS Listing ID VASP2011052
Sold Date 08/19/22
Style Colonial
Bedrooms 4
Full Baths 2
Half Baths 1
HOA Fees $16/ann
Year Built 1994
Annual Tax Amount $3,183
Tax Year 2022
Lot Size 2.790 Acres
Acres 2.79
Property Description
Welcome to Estates of Chancellorsville! This prestigious community features park-like stately lots located in the Riverbend school district. This stunning Colonial features a welcoming front porch and is perfectly situated on a quiet cul-de-sac with a beautifully landscaped private 2.79 acre lot. This spacious home features 4 bedrooms and 2.5 bathrooms, paved driveway and two car side-load garage. The two-story foyer greets you with gleaming hardwood floors that lead you to the living room, a private office, and a large dining room adorned with crown molding. The spacious kitchen features granite countertops, 42â cabinets, stainless-steel appliances, gas cooking, and a double oven. The kitchen opens into an eating area with a sunroom overlooking a serene private fenced in backyard. The sunlit family room has a fireplace with woodstove insert which adds warmth and comfort to any gathering. The spacious upper level has four bedrooms with the private primary suite featuring a large WIC, cathedral ceilings and large en suite with granite countertops, soaking tub, and separate shower. There is a huge unfinished walk-out basement with roughed-in plumbing and the potential to increase square footage by an additional 1684 square feet! Wh
Location
State VA
County Spotsylvania
Area Spotsylvania
Zoning RU Rural
Rooms
Basement Full, Inside Access, Outside Entrance, Rough Bath Plumb, Unfinished, Walk Out
Interior
Heating Central Heat, Electric, Heat Pump, Natural Gas
Cooling Central AC
Flooring Brick, Carpet, Ceramic Tile, Hardwood, Wood
Fireplaces Type Brick, Flue Only, One, Wood Burning, Wood Stove
Window Features 9' Ceilings,Vaulted/Cathedral Ceiling
Appliance Breakfast Nook, Dishwasher, Double Oven, Gas Range, Microwave, Pantry, Refrigerator
Laundry Dryer, Washer
Exterior
Parking Features Attached, Faces Side
Garage Spaces 2.0
Fence Partially Fenced
View Wooded View
Roof Type Architectural Style,Wood Shingle
Building
Lot Description Cul-de-sac, Sidewalks
Story 2 Story
Foundation Concrete Block
Sewer Septic Tank
Water Individual Well
Level or Stories 2 Story
Structure Type Vinyl
New Construction No
Schools
Elementary Schools Chancellor
Middle Schools Ni River
High Schools Riverbend
Others
SqFt Source Other
Read Less
Bought with Long & Foster Real Estate, Inc.



